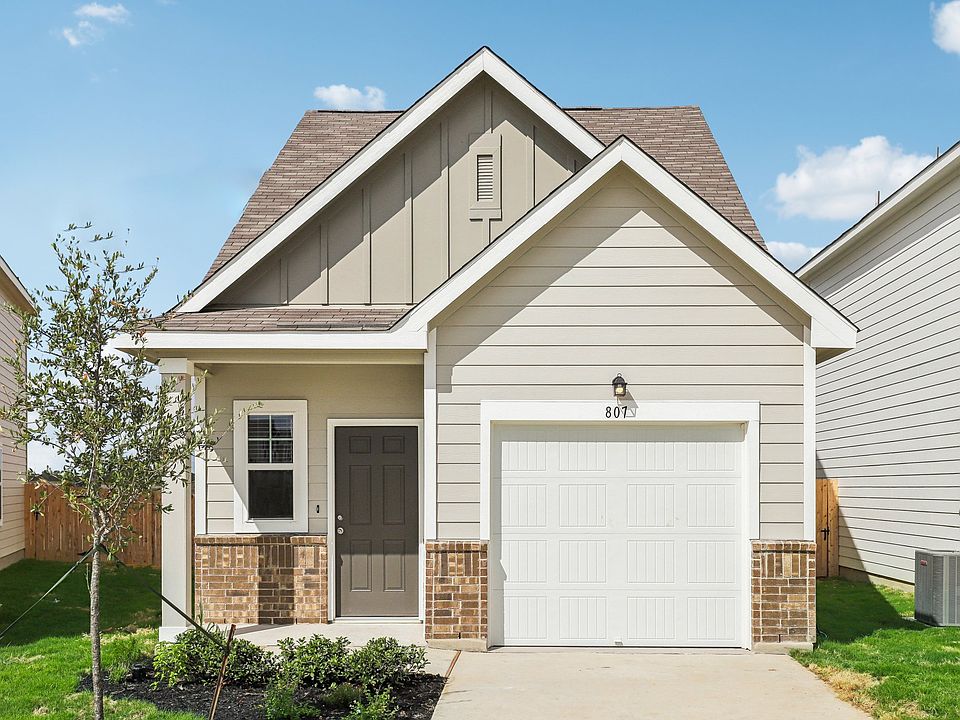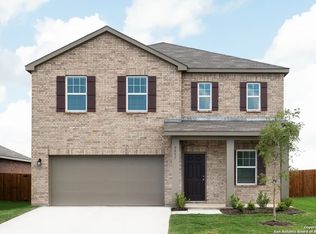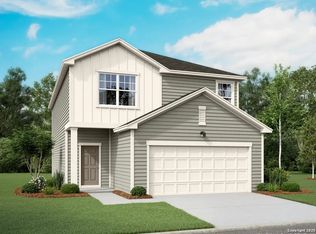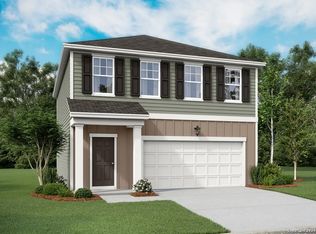1027 Sharpie Lane, Adkins, TX 78101
What's special
- 100 days |
- 22 |
- 0 |
Zillow last checked: 8 hours ago
Listing updated: December 11, 2025 at 10:47am
Cesar Amezcua TREC #580573 (210) 442-7479,
CA & Company, REALTORS
Travel times
Schedule tour
Select your preferred tour type — either in-person or real-time video tour — then discuss available options with the builder representative you're connected with.
Facts & features
Interior
Bedrooms & bathrooms
- Bedrooms: 4
- Bathrooms: 3
- Full bathrooms: 3
Primary bedroom
- Features: Walk-In Closet(s), Full Bath
- Area: 224
- Dimensions: 16 x 14
Bedroom 2
- Area: 121
- Dimensions: 11 x 11
Bedroom 3
- Area: 154
- Dimensions: 14 x 11
Bedroom 4
- Area: 154
- Dimensions: 14 x 11
Primary bathroom
- Features: Shower Only, Single Vanity
- Area: 70
- Dimensions: 10 x 7
Dining room
- Area: 110
- Dimensions: 11 x 10
Family room
- Area: 221
- Dimensions: 17 x 13
Kitchen
- Area: 120
- Dimensions: 12 x 10
Heating
- Central, Electric
Cooling
- 13-15 SEER AX, Central Air
Appliances
- Included: Range, Disposal, Dishwasher, Plumbed For Ice Maker, Electric Water Heater
- Laundry: Upper Level, Laundry Room, Washer Hookup, Dryer Connection
Features
- One Living Area, Liv/Din Combo, Kitchen Island, Breakfast Bar, Pantry, Loft, Utility Room Inside, Secondary Bedroom Down, High Ceilings, Open Floorplan, High Speed Internet, Walk-In Closet(s), Solid Counter Tops
- Flooring: Carpet, Vinyl
- Windows: Double Pane Windows
- Has basement: No
- Has fireplace: No
- Fireplace features: Not Applicable
Interior area
- Total interior livable area: 2,260 sqft
Property
Parking
- Total spaces: 2
- Parking features: Two Car Garage, Attached
- Attached garage spaces: 2
Features
- Levels: Two
- Stories: 2
- Patio & porch: Patio
- Pool features: None
- Fencing: Privacy
Lot
- Size: 5,227.2 Square Feet
Construction
Type & style
- Home type: SingleFamily
- Property subtype: Single Family Residence
Materials
- Brick, Fiber Cement
- Foundation: Slab
- Roof: Composition
Condition
- New Construction
- New construction: Yes
- Year built: 2025
Details
- Builder name: Starlight Homes
Utilities & green energy
- Sewer: Sewer System
- Water: Water System
- Utilities for property: Cable Available
Green energy
- Green verification: HERS Index Score
- Water conservation: Low Flow Commode, Low-Flow Fixtures
Community & HOA
Community
- Features: Playground
- Security: Smoke Detector(s)
- Subdivision: The Wilder
HOA
- Has HOA: Yes
- HOA fee: $800 annually
- HOA name: ALAMO MANAGEMENT GROUP
Location
- Region: Adkins
Financial & listing details
- Price per square foot: $137/sqft
- Annual tax amount: $2
- Price range: $310K - $310K
- Date on market: 9/4/2025
- Cumulative days on market: 100 days
- Listing terms: Conventional,FHA,VA Loan,TX Vet,Cash
About the community
Source: Starlight Homes
19 homes in this community
Available homes
| Listing | Price | Bed / bath | Status |
|---|---|---|---|
Current home: 1027 Sharpie Lane | $309,990 | 4 bed / 3 bath | Available |
| 10509 Tufted Ct | $254,990 | 3 bed / 2 bath | Move-in ready |
| 10521 Tufted Court | $224,990 | 2 bed / 2 bath | Available |
| 10525 Tufted Court | $254,990 | 3 bed / 3 bath | Available |
| 1047 Sharpie Lane | $284,990 | 3 bed / 3 bath | Available |
| 10540 Lesser Snow | $292,990 | 3 bed / 2 bath | Available |
| 10527 Lesser Snow | $299,990 | 3 bed / 2 bath | Available |
| 1035 Sharpie Lane | $304,990 | 4 bed / 3 bath | Available |
| 1051 Sharpie Lane | $309,990 | 4 bed / 3 bath | Available |
| 10536 Lesser Snow | $314,990 | 4 bed / 3 bath | Available |
| 1043 Sharpie Lane | $319,990 | 4 bed / 3 bath | Available |
| 10551 Lesser Snow | $319,990 | 4 bed / 3 bath | Available |
| 10307 Harlequin | $324,990 | 4 bed / 3 bath | Available |
| 10539 Lesser Snow | $324,990 | 4 bed / 3 bath | Available |
| 10303 Harlequin | $339,990 | 5 bed / 3 bath | Available |
| 10535 Lesser Snow | $339,990 | 5 bed / 3 bath | Available |
| 10528 Lesser Snow | $334,990 | 4 bed / 3 bath | Pending |
| 1039 Sharpie Lane | $339,990 | 5 bed / 3 bath | Pending |
| 10544 Lesser Snow | $343,990 | 5 bed / 3 bath | Pending |
Source: Starlight Homes
Contact builder

By pressing Contact builder, you agree that Zillow Group and other real estate professionals may call/text you about your inquiry, which may involve use of automated means and prerecorded/artificial voices and applies even if you are registered on a national or state Do Not Call list. You don't need to consent as a condition of buying any property, goods, or services. Message/data rates may apply. You also agree to our Terms of Use.
Learn how to advertise your homesEstimated market value
$319,100
$303,000 - $335,000
Not available
Price history
| Date | Event | Price |
|---|---|---|
| 12/11/2025 | Price change | $309,990-1.6%$137/sqft |
Source: | ||
| 12/4/2025 | Price change | $314,990-1.3%$139/sqft |
Source: | ||
| 11/19/2025 | Price change | $318,990-0.3%$141/sqft |
Source: | ||
| 11/6/2025 | Price change | $319,990-0.9%$142/sqft |
Source: | ||
| 10/30/2025 | Price change | $322,990-0.3%$143/sqft |
Source: | ||
Public tax history
Monthly payment
Neighborhood: 78101
Nearby schools
GreatSchools rating
- 8/10La Vernia Intermediate SchoolGrades: 3-5Distance: 5.8 mi
- 7/10La Vernia J High SchoolGrades: 6-8Distance: 6.3 mi
- 7/10La Vernia High SchoolGrades: 9-12Distance: 6.2 mi
Schools provided by the MLS
- Elementary: Tradition
- Middle: Heritage
- High: East Central
- District: East Central I.S.D
Source: LERA MLS. This data may not be complete. We recommend contacting the local school district to confirm school assignments for this home.




