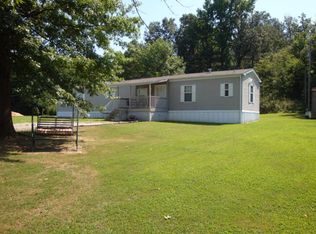This is the home for someone needing space: Living space, yard space, and garage space. 5bd 2.5 bath home with home office, 2 car detached garage, and additional three bay shop building. Located on the north west side of Livermore, this well maintained home features a main level master bedroom with adjacent home office, an open concept with a formal dining area between the kitchen and living room, a large kitchen with lots of cabinet and counter space, and more. Outside, you'll love all the deck space for entertaining, and the lot has an open country feel with a nice view. Call now!
This property is off market, which means it's not currently listed for sale or rent on Zillow. This may be different from what's available on other websites or public sources.

