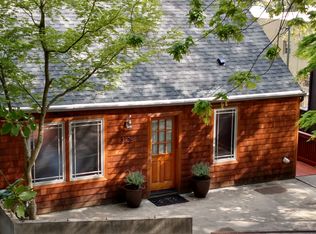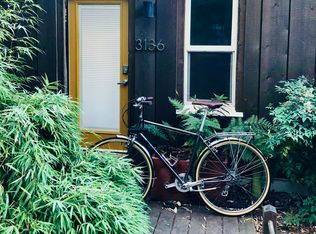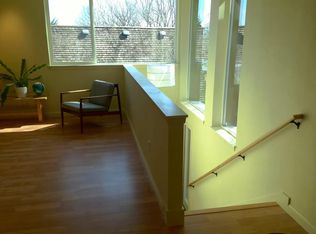Sold
$455,000
1027 SW Grover St, Portland, OR 97239
2beds
1,410sqft
Residential, Single Family Residence
Built in 1938
2,178 Square Feet Lot
$447,200 Zestimate®
$323/sqft
$2,600 Estimated rent
Home value
$447,200
$416,000 - $479,000
$2,600/mo
Zestimate® history
Loading...
Owner options
Explore your selling options
What's special
Don't miss out on this sweet SW Portland Bungalow. You really can't beat this location tucked back off the beaten path with no traffic. Just blocks from OHSU School of Medicine, OHSU hospital, Shriner's hospital, and the VA hospital. On the #8 bus line and 5 blocks from the Portland Aerial Tram to the waterfront. 5 min from Downtown. Easy access to the Marquam trails network. The home is beautifully modernized with thoughtful design and finishes, while keeping it's original charm. Tons of great morning natural light through the abundant windows with custom removable screens and storm inserts. Living room with french doors to the back deck and a warm gas stove. Generously sized bedrooms one on the main level and one upstairs with an attached half bath. Bonus upstairs space doubles as office, craft room or walk-in closet, while the ultra clean basement makes for great work space and lots of storage. Fresh paint, updated HVAC, plumbing and some electrical upgrades. Check out the new landscaping, with a private patio area in front and a good sized deck in back. Great indoor and outdoor living spaces, allow you to soak in your natural surroundings while enjoying views of the city. [Home Energy Score = 4. HES Report at https://rpt.greenbuildingregistry.com/hes/OR10237296]
Zillow last checked: 8 hours ago
Listing updated: June 30, 2025 at 01:32am
Listed by:
Michael Bouldin mb@mbouldin.com,
Real Broker
Bought with:
Laura Piccard, 200812003
Cascade Hasson Sotheby's International Realty
Source: RMLS (OR),MLS#: 144409223
Facts & features
Interior
Bedrooms & bathrooms
- Bedrooms: 2
- Bathrooms: 2
- Full bathrooms: 1
- Partial bathrooms: 1
- Main level bathrooms: 1
Primary bedroom
- Features: Closet, Wallto Wall Carpet
- Level: Main
- Area: 108
- Dimensions: 9 x 12
Bedroom 2
- Features: Bathroom, Ceiling Fan, Hardwood Floors
- Level: Upper
- Area: 180
- Dimensions: 12 x 15
Dining room
- Level: Main
Kitchen
- Features: Disposal, Gas Appliances, Free Standing Range, Free Standing Refrigerator
- Level: Main
- Area: 90
- Width: 10
Living room
- Features: French Doors, Wallto Wall Carpet
- Level: Main
- Area: 240
- Dimensions: 10 x 24
Office
- Features: Hardwood Floors, Closet
- Level: Upper
- Area: 77
- Dimensions: 7 x 11
Heating
- Forced Air
Cooling
- None
Appliances
- Included: Disposal, Free-Standing Gas Range, Free-Standing Refrigerator, Range Hood, Washer/Dryer, Gas Appliances, Free-Standing Range, Electric Water Heater
- Laundry: Laundry Room
Features
- Ceiling Fan(s), High Speed Internet, Closet, Bathroom
- Flooring: Hardwood, Tile, Wall to Wall Carpet
- Doors: Storm Door(s), French Doors
- Windows: Storm Window(s), Wood Frames
- Basement: Finished,Partial
- Number of fireplaces: 1
- Fireplace features: Gas, Stove
Interior area
- Total structure area: 1,410
- Total interior livable area: 1,410 sqft
Property
Parking
- Parking features: Off Street, On Street
- Has uncovered spaces: Yes
Features
- Levels: Two
- Stories: 2
- Patio & porch: Deck, Patio
- Exterior features: Yard
- Has view: Yes
- View description: City, Mountain(s), Territorial
Lot
- Size: 2,178 sqft
- Features: Hilly, SqFt 0K to 2999
Details
- Parcel number: R247327
- Zoning: RM2
Construction
Type & style
- Home type: SingleFamily
- Architectural style: Bungalow
- Property subtype: Residential, Single Family Residence
Materials
- Lap Siding, Wood Siding
- Foundation: Concrete Perimeter
- Roof: Shake
Condition
- Updated/Remodeled
- New construction: No
- Year built: 1938
Utilities & green energy
- Gas: Gas
- Sewer: Public Sewer
- Water: Public
- Utilities for property: Cable Connected
Community & neighborhood
Security
- Security features: Security Lights
Location
- Region: Portland
- Subdivision: Homestead
Other
Other facts
- Listing terms: Cash,Conventional
- Road surface type: Gravel, Paved
Price history
| Date | Event | Price |
|---|---|---|
| 6/27/2025 | Sold | $455,000-4.2%$323/sqft |
Source: | ||
| 6/2/2025 | Pending sale | $475,000$337/sqft |
Source: | ||
| 5/2/2025 | Price change | $475,000-5%$337/sqft |
Source: | ||
| 4/17/2025 | Listed for sale | $500,000+112.8%$355/sqft |
Source: | ||
| 3/15/2006 | Sold | $235,000+142.3%$167/sqft |
Source: Public Record | ||
Public tax history
| Year | Property taxes | Tax assessment |
|---|---|---|
| 2025 | $5,467 +3.7% | $203,080 +3% |
| 2024 | $5,270 +4% | $197,170 +3% |
| 2023 | $5,068 +2.2% | $191,430 +3% |
Find assessor info on the county website
Neighborhood: Homestead
Nearby schools
GreatSchools rating
- 9/10Ainsworth Elementary SchoolGrades: K-5Distance: 0.8 mi
- 5/10West Sylvan Middle SchoolGrades: 6-8Distance: 3.4 mi
- 8/10Lincoln High SchoolGrades: 9-12Distance: 1.4 mi
Schools provided by the listing agent
- Elementary: Ainsworth
- Middle: West Sylvan
- High: Lincoln
Source: RMLS (OR). This data may not be complete. We recommend contacting the local school district to confirm school assignments for this home.
Get a cash offer in 3 minutes
Find out how much your home could sell for in as little as 3 minutes with a no-obligation cash offer.
Estimated market value
$447,200
Get a cash offer in 3 minutes
Find out how much your home could sell for in as little as 3 minutes with a no-obligation cash offer.
Estimated market value
$447,200


