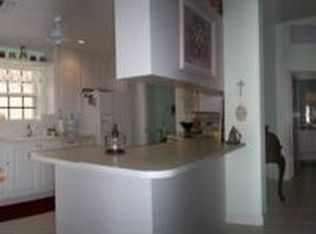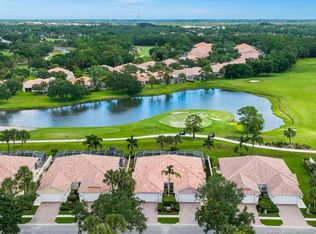Sold for $478,900 on 02/28/23
$478,900
1027 SW Balmoral Trace, Stuart, FL 34997
2beds
1,528sqft
Villa
Built in 2000
4,942 Square Feet Lot
$490,100 Zestimate®
$313/sqft
$2,760 Estimated rent
Home value
$490,100
$466,000 - $515,000
$2,760/mo
Zestimate® history
Loading...
Owner options
Explore your selling options
What's special
Fall in love with this light & bright Capri home overlooking Florida Club's beautiful Signature Hole with Lake views! Easy living, Relax in your Heated POOL and enjoy entertaining on your screened in covered lanai! Turnkey with many updates & upgrades including: New AC 2022, Pool Heater 2014, Motorized Drapes, Plantation Shutters, new Paint, Landscaped Walkway, New Front Door 2018, Tile Floors recently resealed, new light fixtures, beautifully updated baths w/glass shower doors & vanities, & accordion shutters on all the windows. The Capri villa floorplan is spacious & open with split bedrooms-both with large walk-in closets. The large kitchen has granite counter tops, white appliances, new sink & vaulted ceilings. Beautiful built-in unit in the living room. Florida Club is a non-equity Golf Club-pay and play! HOA includes: internet/cable, garbage pickup, lawn care, pest control, clubhouse, pickle ball, private tennis courts and community pool complex. This is Florida living at its best!
Zillow last checked: 8 hours ago
Listing updated: November 06, 2024 at 03:00am
Listed by:
Patrick A Stracuzzi 772-283-9991,
RE/MAX Community
Bought with:
Alessia Johnson
RE/MAX Gold
Source: BeachesMLS,MLS#: RX-10845307 Originating MLS: Beaches MLS
Originating MLS: Beaches MLS
Facts & features
Interior
Bedrooms & bathrooms
- Bedrooms: 2
- Bathrooms: 2
- Full bathrooms: 2
Primary bedroom
- Level: M
- Area: 180
- Dimensions: 15 x 12
Bedroom 2
- Level: M
- Area: 165
- Dimensions: 15 x 11
Dining room
- Level: M
- Area: 140
- Dimensions: 14 x 10
Family room
- Level: M
- Area: 140
- Dimensions: 14 x 10
Kitchen
- Level: M
- Area: 100
- Dimensions: 10 x 10
Living room
- Level: M
- Area: 216
- Dimensions: 18 x 12
Porch
- Level: M
- Area: 140
- Dimensions: 14 x 10
Utility room
- Level: M
- Area: 54
- Dimensions: 9 x 6
Heating
- Central, Electric
Cooling
- Ceiling Fan(s), Central Air, Electric
Appliances
- Included: Dishwasher, Disposal, Dryer, Microwave, Electric Range, Refrigerator, Washer, Electric Water Heater
- Laundry: Inside
Features
- Built-in Features, Entry Lvl Lvng Area, Entrance Foyer, Pantry, Split Bedroom, Walk-In Closet(s)
- Flooring: Ceramic Tile
- Windows: Single Hung Metal, Sliding, Accordion Shutters (Complete), Storm Shutters
Interior area
- Total structure area: 1,969
- Total interior livable area: 1,528 sqft
Property
Parking
- Total spaces: 2
- Parking features: Garage - Attached, Auto Garage Open
- Attached garage spaces: 2
Features
- Stories: 1
- Patio & porch: Covered Patio, Screen Porch, Screened Patio
- Exterior features: Auto Sprinkler
- Has private pool: Yes
- Pool features: Concrete, In Ground, Screen Enclosure, Community
- Has view: Yes
- View description: Golf Course
- Waterfront features: None
Lot
- Size: 4,942 sqft
- Features: < 1/4 Acre
Details
- Parcel number: 073941018000012500
- Zoning: PUD-R
Construction
Type & style
- Home type: SingleFamily
- Architectural style: Contemporary,Villa
- Property subtype: Villa
Materials
- Block, Concrete
- Roof: Barrel
Condition
- Resale
- New construction: No
- Year built: 2000
Utilities & green energy
- Sewer: Public Sewer
- Water: Public
- Utilities for property: Cable Connected, Underground Utilities
Community & neighborhood
Security
- Security features: Security Gate, Security System Owned, Smoke Detector(s)
Community
- Community features: Bike - Jog, Clubhouse, Golf, Manager on Site, Sidewalks, Street Lights, Tennis Court(s), No Membership Avail, Gated
Location
- Region: Stuart
- Subdivision: Florida Club Pud Phase Iv
HOA & financial
HOA
- Has HOA: Yes
- HOA fee: $302 monthly
- Services included: Cable TV, Common Areas, Management Fees, Recrtnal Facility, Reserve Funds, Security, Trash
Other fees
- Application fee: $100
Other
Other facts
- Listing terms: Cash,Conventional,FHA,VA Loan
- Road surface type: Paved
Price history
| Date | Event | Price |
|---|---|---|
| 2/28/2023 | Sold | $478,900-3.2%$313/sqft |
Source: | ||
| 1/30/2023 | Pending sale | $494,900$324/sqft |
Source: | ||
| 1/3/2023 | Price change | $494,900-4.8%$324/sqft |
Source: | ||
| 11/11/2022 | Listed for sale | $519,900+147.6%$340/sqft |
Source: | ||
| 4/3/2012 | Sold | $210,000-3.7%$137/sqft |
Source: | ||
Public tax history
| Year | Property taxes | Tax assessment |
|---|---|---|
| 2024 | $7,116 +11.4% | $406,480 +13.6% |
| 2023 | $6,388 +99.6% | $357,830 +71.2% |
| 2022 | $3,201 +0.2% | $208,992 +3% |
Find assessor info on the county website
Neighborhood: 34997
Nearby schools
GreatSchools rating
- 8/10Crystal Lake Elementary SchoolGrades: PK-5Distance: 0.9 mi
- 5/10Dr. David L. Anderson Middle SchoolGrades: 6-8Distance: 2.6 mi
- 5/10South Fork High SchoolGrades: 9-12Distance: 1.3 mi
Get a cash offer in 3 minutes
Find out how much your home could sell for in as little as 3 minutes with a no-obligation cash offer.
Estimated market value
$490,100
Get a cash offer in 3 minutes
Find out how much your home could sell for in as little as 3 minutes with a no-obligation cash offer.
Estimated market value
$490,100

