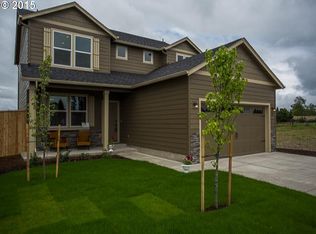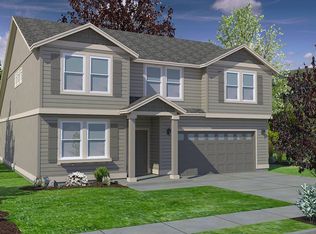Beautiful home in the Thurston area features a gorgeous open floor plan. Vibrant quartz countertops, stainless appliances and tile flooring throughout kitchen and dining area. Walk-in closets complement two of four bedrooms. Custom made barn doors provide privacy to spacious upstairs family room.
This property is off market, which means it's not currently listed for sale or rent on Zillow. This may be different from what's available on other websites or public sources.


