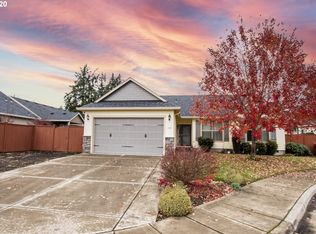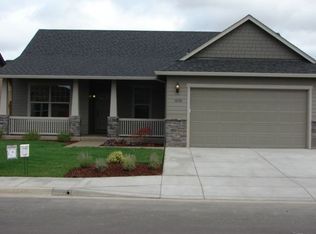Sold
$572,500
1027 S 41st St, Springfield, OR 97478
3beds
1,681sqft
Residential, Single Family Residence
Built in 2010
9,147.6 Square Feet Lot
$576,700 Zestimate®
$341/sqft
$2,421 Estimated rent
Home value
$576,700
$548,000 - $606,000
$2,421/mo
Zestimate® history
Loading...
Owner options
Explore your selling options
What's special
Don't miss this incredible one level home built by Bruce Wiechert. The gorgeous newer hardwood floors will impress you the moment you enter this home. The high ceilings, open floorplan and neutral finishes are impressive. A large island is the focal point of the kitchen and the custom cabinetry is high quality and in great condition. All 3 bedrooms have newer carpet. Excellent condition! Ideal location on a culdesac and convenient to shopping and schoolsa. Lovely large back yard with a tool storage shed on the side of the home. Ideal large culdesac lot with a large backyard
Zillow last checked: 8 hours ago
Listing updated: September 13, 2023 at 11:24am
Listed by:
Jessica Johnston 541-345-8100,
RE/MAX Integrity
Bought with:
Ian Gray, 201218227
Windermere RE Lane County
Source: RMLS (OR),MLS#: 23381093
Facts & features
Interior
Bedrooms & bathrooms
- Bedrooms: 3
- Bathrooms: 2
- Full bathrooms: 2
- Main level bathrooms: 2
Primary bedroom
- Features: Suite, Walkin Closet, Wallto Wall Carpet
- Level: Main
- Area: 208
- Dimensions: 16 x 13
Bedroom 2
- Features: Wallto Wall Carpet
- Level: Main
- Area: 156
- Dimensions: 12 x 13
Bedroom 3
- Features: Wallto Wall Carpet
- Level: Main
- Area: 100
- Dimensions: 10 x 10
Dining room
- Features: Hardwood Floors
- Level: Main
- Area: 120
- Dimensions: 10 x 12
Family room
- Features: Hardwood Floors
- Level: Main
Kitchen
- Features: Pantry, Granite
- Level: Main
- Area: 120
- Width: 12
Living room
- Features: Fireplace, Hardwood Floors
- Level: Main
- Area: 204
- Dimensions: 12 x 17
Heating
- Forced Air, Fireplace(s)
Cooling
- Central Air
Appliances
- Included: Dishwasher, Disposal, Gas Appliances, Microwave, Stainless Steel Appliance(s), Gas Water Heater
Features
- Granite, High Ceilings, Vaulted Ceiling(s), Pantry, Suite, Walk-In Closet(s), Kitchen Island
- Flooring: Hardwood, Wall to Wall Carpet
- Windows: Double Pane Windows, Vinyl Frames
- Basement: Crawl Space
- Number of fireplaces: 1
- Fireplace features: Gas
Interior area
- Total structure area: 1,681
- Total interior livable area: 1,681 sqft
Property
Parking
- Total spaces: 2
- Parking features: Driveway, Parking Pad, Garage Door Opener, Attached
- Attached garage spaces: 2
- Has uncovered spaces: Yes
Accessibility
- Accessibility features: One Level, Accessibility
Features
- Levels: One
- Stories: 1
- Patio & porch: Porch
- Exterior features: Garden, Yard
- Fencing: Fenced
Lot
- Size: 9,147 sqft
- Features: Cul-De-Sac, Level, Sprinkler, SqFt 7000 to 9999
Details
- Additional structures: ToolShed
- Parcel number: 1786969
Construction
Type & style
- Home type: SingleFamily
- Architectural style: Traditional
- Property subtype: Residential, Single Family Residence
Materials
- Cement Siding, Cultured Stone
- Foundation: Concrete Perimeter
- Roof: Composition
Condition
- Resale
- New construction: No
- Year built: 2010
Utilities & green energy
- Gas: Gas
- Sewer: Public Sewer
- Water: Public
- Utilities for property: Cable Connected
Community & neighborhood
Location
- Region: Springfield
Other
Other facts
- Listing terms: Cash,Conventional,FHA,VA Loan
- Road surface type: Paved
Price history
| Date | Event | Price |
|---|---|---|
| 9/13/2023 | Sold | $572,500$341/sqft |
Source: | ||
| 8/12/2023 | Pending sale | $572,500$341/sqft |
Source: | ||
| 7/31/2023 | Listed for sale | $572,500+9.7%$341/sqft |
Source: | ||
| 5/31/2022 | Sold | $522,000+4.6%$311/sqft |
Source: | ||
| 4/26/2022 | Pending sale | $499,000$297/sqft |
Source: | ||
Public tax history
Tax history is unavailable.
Find assessor info on the county website
Neighborhood: 97478
Nearby schools
GreatSchools rating
- 3/10Mt Vernon Elementary SchoolGrades: K-5Distance: 0.1 mi
- 6/10Agnes Stewart Middle SchoolGrades: 6-8Distance: 0.9 mi
- 4/10Springfield High SchoolGrades: 9-12Distance: 2.8 mi
Schools provided by the listing agent
- Elementary: Mt Vernon
- Middle: Agnes Stewart
- High: Springfield
Source: RMLS (OR). This data may not be complete. We recommend contacting the local school district to confirm school assignments for this home.

Get pre-qualified for a loan
At Zillow Home Loans, we can pre-qualify you in as little as 5 minutes with no impact to your credit score.An equal housing lender. NMLS #10287.

