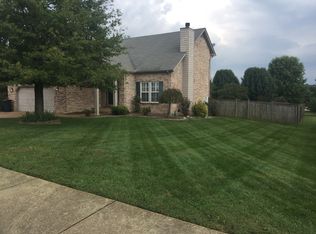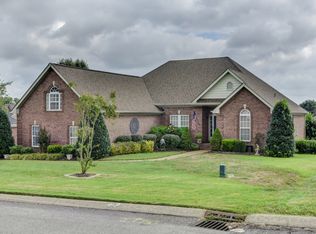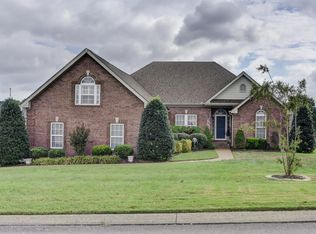Closed
$439,900
1027 Rutherford Way, Hendersonville, TN 37075
3beds
1,912sqft
Single Family Residence, Residential
Built in 2000
0.37 Acres Lot
$458,900 Zestimate®
$230/sqft
$2,549 Estimated rent
Home value
$458,900
$436,000 - $482,000
$2,549/mo
Zestimate® history
Loading...
Owner options
Explore your selling options
What's special
COMING SOON: Immaculately maintained one-owner home. Great ranch-style floorplan with bonus room over the garage and 15’ x 9’ screened-in porch off kitchen. Refrigerator and W/D all convey. All three bedrooms situated on first floor, including primary bedroom with en-suite, walk-in closet, separate shower, and garden tub. Great attic storage and closet space throughout. All listed information has been provided in good faith and is believed to be accurate. More photos coming this weekend! Multiple Offers received. All offers must be received by 8:00pm 5/20/23. Offers will be presented at or before 2:00pm on 5/21/23. Home being sold As-Is. All important information should be verified by Buyer or Buyer’s Agent. Available for showings beginning Saturday, May 20, 2023.
Zillow last checked: 8 hours ago
Listing updated: June 23, 2023 at 12:06pm
Listing Provided by:
Joshua Wagner 615-812-2896,
Compass
Bought with:
Lesia Goddard, 266506
Vision Realty Partners, LLC
Source: RealTracs MLS as distributed by MLS GRID,MLS#: 2526482
Facts & features
Interior
Bedrooms & bathrooms
- Bedrooms: 3
- Bathrooms: 2
- Full bathrooms: 2
- Main level bedrooms: 3
Bedroom 1
- Features: Full Bath
- Level: Full Bath
- Area: 221 Square Feet
- Dimensions: 17x13
Bedroom 2
- Features: Walk-In Closet(s)
- Level: Walk-In Closet(s)
- Area: 143 Square Feet
- Dimensions: 13x11
Bedroom 3
- Features: Extra Large Closet
- Level: Extra Large Closet
- Area: 121 Square Feet
- Dimensions: 11x11
Bonus room
- Features: Second Floor
- Level: Second Floor
- Area: 252 Square Feet
- Dimensions: 21x12
Dining room
- Features: Formal
- Level: Formal
- Area: 130 Square Feet
- Dimensions: 13x10
Kitchen
- Features: Pantry
- Level: Pantry
- Area: 165 Square Feet
- Dimensions: 15x11
Living room
- Features: Separate
- Level: Separate
- Area: 270 Square Feet
- Dimensions: 18x15
Heating
- Central
Cooling
- Central Air
Appliances
- Included: Electric Oven, Electric Range
Features
- Storage, Walk-In Closet(s)
- Flooring: Carpet, Wood, Tile
- Basement: Crawl Space
- Number of fireplaces: 1
- Fireplace features: Gas
Interior area
- Total structure area: 1,912
- Total interior livable area: 1,912 sqft
- Finished area above ground: 1,912
Property
Parking
- Total spaces: 2
- Parking features: Garage Faces Front
- Attached garage spaces: 2
Features
- Levels: Two
- Stories: 2
- Patio & porch: Screened
Lot
- Size: 0.37 Acres
- Dimensions: 87.03 x 150 IRR
- Features: Rolling Slope
Details
- Parcel number: 145H B 03500 000
- Special conditions: Standard
Construction
Type & style
- Home type: SingleFamily
- Architectural style: Traditional
- Property subtype: Single Family Residence, Residential
Materials
- Brick, Vinyl Siding
- Roof: Asphalt
Condition
- New construction: No
- Year built: 2000
Utilities & green energy
- Sewer: Public Sewer
- Water: Public
- Utilities for property: Water Available
Community & neighborhood
Location
- Region: Hendersonville
- Subdivision: Lawson Pointe Sec 2
Price history
| Date | Event | Price |
|---|---|---|
| 6/23/2023 | Sold | $439,900$230/sqft |
Source: | ||
| 5/21/2023 | Pending sale | $439,900$230/sqft |
Source: | ||
| 5/20/2023 | Listed for sale | $439,900+156.5%$230/sqft |
Source: | ||
| 9/11/2002 | Sold | $171,500$90/sqft |
Source: Public Record Report a problem | ||
Public tax history
| Year | Property taxes | Tax assessment |
|---|---|---|
| 2024 | $2,533 +20.6% | $126,050 +90.3% |
| 2023 | $2,101 -0.4% | $66,250 -75% |
| 2022 | $2,108 +40.7% | $265,000 |
Find assessor info on the county website
Neighborhood: 37075
Nearby schools
GreatSchools rating
- 9/10Dr. William Burrus Elementary SchoolGrades: PK-5Distance: 1.3 mi
- 7/10Knox Doss Middle School At Drakes CreekGrades: 6-8Distance: 1.3 mi
- 6/10Beech Sr High SchoolGrades: 9-12Distance: 2.5 mi
Schools provided by the listing agent
- Elementary: Dr. William Burrus Elementary at Drakes Creek
- Middle: Knox Doss Middle School at Drakes Creek
- High: Beech Sr High School
Source: RealTracs MLS as distributed by MLS GRID. This data may not be complete. We recommend contacting the local school district to confirm school assignments for this home.
Get a cash offer in 3 minutes
Find out how much your home could sell for in as little as 3 minutes with a no-obligation cash offer.
Estimated market value
$458,900
Get a cash offer in 3 minutes
Find out how much your home could sell for in as little as 3 minutes with a no-obligation cash offer.
Estimated market value
$458,900


