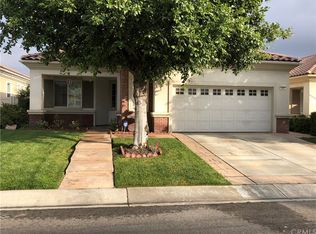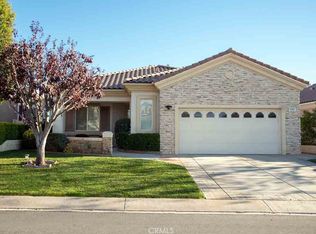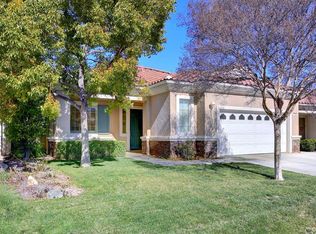Sold for $395,000
Listing Provided by:
Brad Freeman DRE #01329426 661-201-7868,
FREEMAN & ASSOCIATES
Bought with: JASON MITCHELL REAL ESTATE CALIFORNIA, INC.
$395,000
1027 Riviera Ct, Beaumont, CA 92223
2beds
1,687sqft
Single Family Residence
Built in 2004
5,227 Square Feet Lot
$392,600 Zestimate®
$234/sqft
$2,761 Estimated rent
Home value
$392,600
$353,000 - $436,000
$2,761/mo
Zestimate® history
Loading...
Owner options
Explore your selling options
What's special
Take a look at this beautifully refreshed 55+ Solera Oak Valley Greens home waiting for a new owner who needs or desires a turnkey property. This desirable Trillion floor plan in the best 55+ community in the Inland Empire includes two bedrooms, two bathrooms, and a bonus room. The primary bedroom is very large with an over full-size walk-in closet. The primary bedroom also includes a fully accessible ensuite bathroom with separate shower and soaking tub. The guest suite has its own bathroom that is also convenient to the main living area, with two doors to access the guest room and living room. The light and bright kitchen has clean Corian counters and custom tile backsplash. The interior of this home has a fresh paint and new carpet, tiled hallways and kitchen, and upgraded hardwood flooring in the main living area. The attached 2-car garage is 100% finished and also newly painted. There is a separate laundry room adjacent to garage. The rear outdoor patio is covered with a pergola and the back yard includes tastefully colored landscape. The property has been well-maintained, including recent repairs, so this home is ready to move-in and enjoy! The multiple amenities offered in Solera Oak Valley Greens include golf course, clubhouse, indoor track and workout room, pools and spas, card room, meeting rooms, tennis and bocce ball courts, and many activities for whatever your interests may be.
Zillow last checked: 8 hours ago
Listing updated: May 15, 2025 at 05:46am
Listing Provided by:
Brad Freeman DRE #01329426 661-201-7868,
FREEMAN & ASSOCIATES
Bought with:
ITZEL GONZALEZ, DRE #01831564
JASON MITCHELL REAL ESTATE CALIFORNIA, INC.
Source: CRMLS,MLS#: IG25082458 Originating MLS: California Regional MLS
Originating MLS: California Regional MLS
Facts & features
Interior
Bedrooms & bathrooms
- Bedrooms: 2
- Bathrooms: 2
- Full bathrooms: 2
- Main level bathrooms: 2
- Main level bedrooms: 2
Primary bedroom
- Features: Main Level Primary
Bedroom
- Features: Bedroom on Main Level
Bathroom
- Features: Bathroom Exhaust Fan, Bathtub, Dual Sinks, Linen Closet, Separate Shower
Kitchen
- Features: Kitchen/Family Room Combo, Solid Surface Counters
Heating
- Central
Cooling
- Central Air
Appliances
- Included: Dishwasher, Gas Range, Microwave, Refrigerator, Vented Exhaust Fan, Water Heater
- Laundry: Inside, Laundry Room
Features
- Built-in Features, Ceiling Fan(s), High Ceilings, Open Floorplan, Recessed Lighting, Bedroom on Main Level, Main Level Primary
- Flooring: Carpet, Tile, Wood
- Doors: Sliding Doors
- Windows: Double Pane Windows
- Has fireplace: Yes
- Fireplace features: Family Room, Gas, Gas Starter
- Common walls with other units/homes: No Common Walls
Interior area
- Total interior livable area: 1,687 sqft
Property
Parking
- Total spaces: 2
- Parking features: Concrete, Direct Access, Driveway, Garage Faces Front, Garage
- Attached garage spaces: 2
Accessibility
- Accessibility features: Grab Bars, No Stairs, Accessible Entrance
Features
- Levels: One
- Stories: 1
- Entry location: Main
- Patio & porch: Concrete, Covered, Patio
- Exterior features: Lighting
- Pool features: Association
- Has spa: Yes
- Spa features: Association
- Fencing: Block
- Has view: Yes
- View description: Neighborhood
Lot
- Size: 5,227 sqft
- Features: Cul-De-Sac, Front Yard, Sprinkler System
Details
- Parcel number: 400370029
- Special conditions: Trust
Construction
Type & style
- Home type: SingleFamily
- Property subtype: Single Family Residence
Materials
- Stucco
- Foundation: Slab
- Roof: Tile
Condition
- Turnkey
- New construction: No
- Year built: 2004
Utilities & green energy
- Sewer: Public Sewer
- Water: Public
- Utilities for property: Cable Available, Electricity Connected, Natural Gas Connected, Phone Available, Sewer Connected, Underground Utilities, Water Connected
Community & neighborhood
Security
- Security features: Carbon Monoxide Detector(s), Gated with Guard, Gated Community, Key Card Entry, Smoke Detector(s)
Community
- Community features: Curbs, Foothills, Golf, Storm Drain(s), Street Lights, Sidewalks, Gated
Senior living
- Senior community: Yes
Location
- Region: Beaumont
- Subdivision: Solera (Slra)
HOA & financial
HOA
- Has HOA: Yes
- HOA fee: $291 monthly
- Amenities included: Bocce Court, Billiard Room, Clubhouse, Controlled Access, Fitness Center, Golf Course, Maintenance Grounds, Game Room, Jogging Path, Meeting Room, Management, Meeting/Banquet/Party Room, Pool, Recreation Room, Guard, Spa/Hot Tub, Security, Tennis Court(s), Cable TV
- Association name: Solera Oak Valley Greens
- Association phone: 951-769-7598
Other
Other facts
- Listing terms: Cash,Cash to New Loan,Conventional,FHA,Submit,VA Loan
- Road surface type: Paved
Price history
| Date | Event | Price |
|---|---|---|
| 5/14/2025 | Sold | $395,000-1.2%$234/sqft |
Source: | ||
| 5/7/2025 | Pending sale | $399,900$237/sqft |
Source: | ||
| 4/18/2025 | Listed for sale | $399,900+123.4%$237/sqft |
Source: | ||
| 9/22/2011 | Sold | $179,000-3.2%$106/sqft |
Source: Public Record Report a problem | ||
| 7/11/2011 | Listed for sale | $185,000-15.3%$110/sqft |
Source: Century 21 Osborne Realty #E11088480 Report a problem | ||
Public tax history
| Year | Property taxes | Tax assessment |
|---|---|---|
| 2025 | $7,038 +66.7% | $224,818 +2% |
| 2024 | $4,221 0% | $220,410 +2% |
| 2023 | $4,222 +2.1% | $216,089 +2% |
Find assessor info on the county website
Neighborhood: 92223
Nearby schools
GreatSchools rating
- 9/10Brookside Elementary SchoolGrades: K-5Distance: 1.3 mi
- 4/10Mountain View Middle SchoolGrades: 6-8Distance: 1.4 mi
- 6/10Beaumont Senior High SchoolGrades: 9-12Distance: 1.7 mi
Get a cash offer in 3 minutes
Find out how much your home could sell for in as little as 3 minutes with a no-obligation cash offer.
Estimated market value$392,600
Get a cash offer in 3 minutes
Find out how much your home could sell for in as little as 3 minutes with a no-obligation cash offer.
Estimated market value
$392,600


