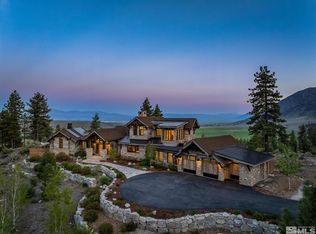Closed
$738,000
1027 Ridgeview Ct, Carson City, NV 89705
3beds
2,409sqft
Single Family Residence
Built in 2002
7,840.8 Square Feet Lot
$789,500 Zestimate®
$306/sqft
$3,464 Estimated rent
Home value
$789,500
$742,000 - $845,000
$3,464/mo
Zestimate® history
Loading...
Owner options
Explore your selling options
What's special
TAKE IN A VIEW: This 3 bedroom, 2.5 bathroom single story home of 2,409 sq. ft. includes a bonus room and outdoor fireplace and sits on a lot of .18 acres in a peaceful cul-de-sac in the Indian Hills neighborhood, conveniently located next to great shopping and tasteful restaurants. Richly-appointed spaces include large gathering areas with a bright professional-grade kitchen, a formal dining room, and high Ceilings. The panoramic views of the Carson Valley and Sierra mountains will leave you breathless.
Zillow last checked: 8 hours ago
Listing updated: May 13, 2025 at 11:28pm
Listed by:
Thomas Buglino S.184318 530-608-4883,
Engel & Volkers Lake Tahoe
Bought with:
Samuel Whiteside, BS.36431
RE/MAX Realty Affiliates
Source: NNRMLS,MLS#: 230000331
Facts & features
Interior
Bedrooms & bathrooms
- Bedrooms: 3
- Bathrooms: 3
- Full bathrooms: 2
- 1/2 bathrooms: 1
Heating
- Forced Air, Hot Water, Natural Gas
Cooling
- Central Air, Refrigerated, Wall/Window Unit(s)
Appliances
- Included: Dishwasher, Disposal, Gas Cooktop, Microwave, Oven, Trash Compactor, Water Purifier, Water Softener Owned, None
- Laundry: Cabinets, Laundry Area, Shelves
Features
- Breakfast Bar, Ceiling Fan(s), High Ceilings, Pantry, Master Downstairs, Smart Thermostat, Walk-In Closet(s)
- Flooring: Carpet, Wood
- Windows: Blinds, Double Pane Windows
- Number of fireplaces: 2
- Fireplace features: Free Standing, Gas Log
Interior area
- Total structure area: 2,409
- Total interior livable area: 2,409 sqft
Property
Parking
- Total spaces: 3
- Parking features: Attached, Garage Door Opener
- Attached garage spaces: 3
Features
- Stories: 1
- Patio & porch: Patio
- Fencing: Full
- Has view: Yes
- View description: Golf Course, Mountain(s), Peek, Valley
Lot
- Size: 7,840 sqft
- Features: Cul-De-Sac, Landscaped, Level, Sprinklers In Front, Sprinklers In Rear
Details
- Parcel number: 142008214006
- Zoning: Residential
- Other equipment: Satellite Dish
Construction
Type & style
- Home type: SingleFamily
- Property subtype: Single Family Residence
Materials
- Foundation: Crawl Space
- Roof: Composition,Pitched,Shingle
Condition
- Year built: 2002
Utilities & green energy
- Sewer: Public Sewer
- Water: Public
- Utilities for property: Cable Available, Electricity Available, Phone Available, Sewer Available, Water Available
Community & neighborhood
Security
- Security features: Smoke Detector(s)
Location
- Region: Carson City
- Subdivision: Sunridge Heights
Other
Other facts
- Listing terms: Cash,Conventional,FHA,VA Loan
Price history
| Date | Event | Price |
|---|---|---|
| 3/31/2023 | Sold | $738,000-2.3%$306/sqft |
Source: | ||
| 2/7/2023 | Pending sale | $755,000$313/sqft |
Source: | ||
| 1/15/2023 | Listed for sale | $755,000+4.1%$313/sqft |
Source: | ||
| 1/10/2023 | Listing removed | -- |
Source: Owner Report a problem | ||
| 12/12/2022 | Price change | $725,000-3.3%$301/sqft |
Source: Owner Report a problem | ||
Public tax history
| Year | Property taxes | Tax assessment |
|---|---|---|
| 2025 | $5,184 +3% | $175,134 -0.4% |
| 2024 | $5,033 +3% | $175,912 +4.1% |
| 2023 | $4,886 +3% | $169,007 +11.6% |
Find assessor info on the county website
Neighborhood: 89705
Nearby schools
GreatSchools rating
- 3/10Jacks Valley Elementary SchoolGrades: PK-5Distance: 2.1 mi
- 8/10Carson Valley Middle SchoolGrades: 6-8Distance: 10.8 mi
- 6/10Douglas County High SchoolGrades: 9-12Distance: 9.3 mi
Schools provided by the listing agent
- Elementary: Jacks Valley
- Middle: Carson Valley
- High: Douglas
Source: NNRMLS. This data may not be complete. We recommend contacting the local school district to confirm school assignments for this home.
Get a cash offer in 3 minutes
Find out how much your home could sell for in as little as 3 minutes with a no-obligation cash offer.
Estimated market value$789,500
Get a cash offer in 3 minutes
Find out how much your home could sell for in as little as 3 minutes with a no-obligation cash offer.
Estimated market value
$789,500
