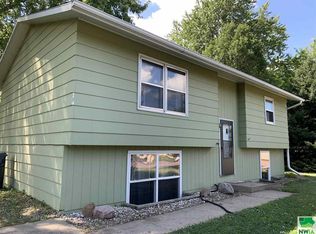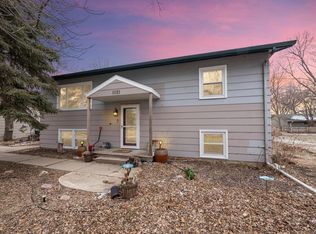Sold for $279,900
$279,900
1027 Rice Dr, Vermillion, SD 57069
3beds
2baths
2,100sqft
Single Family Residence, Residential
Built in 1976
7,840.8 Square Feet Lot
$280,100 Zestimate®
$133/sqft
$1,742 Estimated rent
Home value
$280,100
Estimated sales range
Not available
$1,742/mo
Zestimate® history
Loading...
Owner options
Explore your selling options
What's special
Where to begin!! This property is a three bedroom, two bathroom home that has only had one owner. The extensive upgrades since 1976 are vast. The siding and windows were all upgraded by the summer of 2023, gutters in 2024 and the sunroom addition was completed in 2019. There is a quaint pond in the front landscape which connects to a paver patio entrance, added in 2022. The French doors open to the split foyer where you will find an open concept kitchen/dining/living room area and also two bedrooms and one full bathroom. A bonus room above the garage was added, this is a great space for a home office, craft area or game room. In the lower level there is a spacious family room, bedroom, 3/4 bathroom and nice sized laundry room. Enjoy your backyard with a gazebo and beautifully landscaped yard including another larger residential pond. A beautiful home that we can't wait to show you!
Zillow last checked: 8 hours ago
Listing updated: August 01, 2025 at 02:02pm
Listed by:
Nikki Peters 605-670-9641,
Premier Real Estate and Property Management
Bought with:
Other Other
Other
Source: Northwest Iowa Regional BOR,MLS#: 828476
Facts & features
Interior
Bedrooms & bathrooms
- Bedrooms: 3
- Bathrooms: 2
- Main level bathrooms: 1
- Main level bedrooms: 2
Heating
- Forced Air
Cooling
- Central Air
Appliances
- Included: Water Softener: Owned
- Laundry: In Basement
Features
- Built-in Features, Crown Molding, Eat-in Kitchen, Entrance Foyer
- Doors: French Doors
- Windows: Skylight(s)
- Basement: Finished,Full
- Number of fireplaces: 1
- Fireplace features: Electric
Interior area
- Total structure area: 2,100
- Total interior livable area: 2,100 sqft
- Finished area above ground: 1,288
- Finished area below ground: 812
Property
Parking
- Total spaces: 1
- Parking features: Attached, Garage Door Opener, Concrete
- Attached garage spaces: 1
Features
- Levels: Split
- Patio & porch: Patio
- Waterfront features: Pond
Lot
- Size: 7,840 sqft
- Features: Garden, Landscaped, Level, Wooded
Details
- Parcel number: 153400030019000
Construction
Type & style
- Home type: SingleFamily
- Property subtype: Single Family Residence, Residential
Materials
- Combination
- Roof: Shingle
Condition
- New construction: No
- Year built: 1976
Utilities & green energy
- Sewer: Public Sewer
- Water: City
Community & neighborhood
Security
- Security features: Security System
Location
- Region: Vermillion
Other
Other facts
- Price range: $279.9K - $279.9K
Price history
| Date | Event | Price |
|---|---|---|
| 8/1/2025 | Sold | $279,900$133/sqft |
Source: | ||
| 5/16/2025 | Pending sale | $279,900$133/sqft |
Source: | ||
| 4/30/2025 | Listed for sale | $279,900$133/sqft |
Source: | ||
Public tax history
| Year | Property taxes | Tax assessment |
|---|---|---|
| 2025 | $3,562 +1.6% | $213,253 +10.8% |
| 2024 | $3,506 +9.5% | $192,548 +15% |
| 2023 | $3,201 +5.1% | $167,406 +8.4% |
Find assessor info on the county website
Neighborhood: 57069
Nearby schools
GreatSchools rating
- NAAustin Elementary - 03Grades: PK-1Distance: 0.5 mi
- 8/10Vermillion Middle School - 02Grades: 6-8Distance: 0.6 mi
- 3/10Vermillion High School - 01Grades: 9-12Distance: 1.2 mi
Schools provided by the listing agent
- Elementary: Vermillion
- Middle: Vermillion
- High: Vermillion
Source: Northwest Iowa Regional BOR. This data may not be complete. We recommend contacting the local school district to confirm school assignments for this home.
Get pre-qualified for a loan
At Zillow Home Loans, we can pre-qualify you in as little as 5 minutes with no impact to your credit score.An equal housing lender. NMLS #10287.

