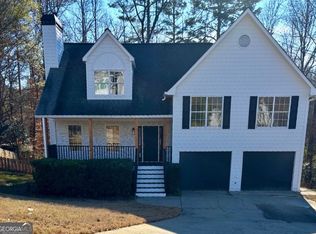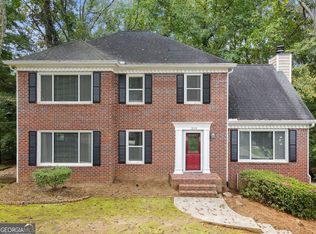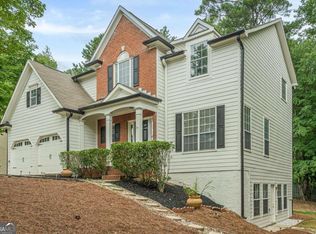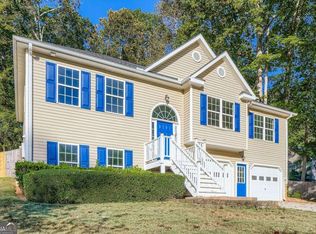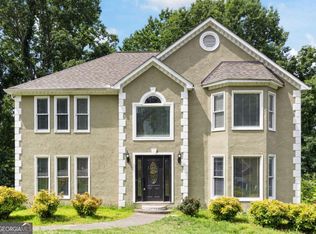Nestled in the sought-after Regency Woods neighborhood of Acworth, this beautifully updated ranch is a true standout. Sleek modern finishes, a smart, easy-living layout, and a fully finished basement-complete with two additional bedrooms and a brand-new full bath-come together to offer the perfect blend of comfort, style, and flexibility. Step inside to a bright, open living space where clean lines and contemporary touches create an inviting, effortless vibe. The kitchen is a showstopper for any home cook, featuring stainless steel appliances, quartz countertops, and abundant cabinetry to keep everything organized. From weekday breakfasts to weekend entertaining, this space sets the tone for how you want to live. The spacious master suite feels like its own private retreat, complete with a generous walk-in closet and a spa-inspired bathroom with a soaking tub-perfect for ending the day on a relaxing note. The finished basement brings a whole new level of versatility, offering room for guests, work-from-home needs, or additional hangout space. And with the newly added full bath, convenience is built right in. Outside, enjoy the warm, welcoming neighborhood vibe with tree-lined streets and quick access to shopping, dining, schools, and everyday essentials. The main-level deck offers peaceful views of the backyard and wooded backdrop, while the terrace-level patio provides easy yard access and a covered spot to kick back and unwind. Stylish, move-in ready, and ideally located-this one truly has it all.
Active
Price cut: $500 (12/8)
$455,900
1027 Regency Dr, Acworth, GA 30102
5beds
3,454sqft
Est.:
Single Family Residence
Built in 1996
0.36 Acres Lot
$451,900 Zestimate®
$132/sqft
$23/mo HOA
What's special
Sleek modern finishesBeautifully updated ranchBright open living spaceSmart easy-living layoutGenerous walk-in closetQuartz countertopsAbundant cabinetry
- 8 days |
- 548 |
- 26 |
Zillow last checked: 8 hours ago
Listing updated: 12 hours ago
Listed by:
Don Goodner 678-910-0780,
Atlanta Communities
Source: GAMLS,MLS#: 10652306
Tour with a local agent
Facts & features
Interior
Bedrooms & bathrooms
- Bedrooms: 5
- Bathrooms: 3
- Full bathrooms: 3
- Main level bathrooms: 2
- Main level bedrooms: 3
Rooms
- Room types: Foyer
Dining room
- Features: Seats 12+
Kitchen
- Features: Breakfast Room, Pantry
Heating
- Forced Air, Natural Gas
Cooling
- Ceiling Fan(s), Central Air
Appliances
- Included: Dishwasher, Microwave, Oven/Range (Combo), Refrigerator
- Laundry: Other
Features
- Double Vanity, Master On Main Level, Other, Roommate Plan, Separate Shower, Soaking Tub
- Flooring: Carpet, Vinyl
- Windows: Double Pane Windows
- Basement: Bath Finished,Daylight,Exterior Entry,Finished,Full,Interior Entry
- Number of fireplaces: 1
- Fireplace features: Gas Log, Living Room
- Common walls with other units/homes: No Common Walls
Interior area
- Total structure area: 3,454
- Total interior livable area: 3,454 sqft
- Finished area above ground: 1,727
- Finished area below ground: 1,727
Property
Parking
- Total spaces: 4
- Parking features: Attached, Garage, Kitchen Level
- Has attached garage: Yes
Features
- Levels: One
- Stories: 1
- Patio & porch: Deck, Patio
- Exterior features: Other
- Fencing: Back Yard
- Waterfront features: No Dock Or Boathouse
- Body of water: None
Lot
- Size: 0.36 Acres
- Features: Level, Private
Details
- Additional structures: Shed(s)
- Parcel number: 21N11G 034
Construction
Type & style
- Home type: SingleFamily
- Architectural style: Brick Front,Ranch
- Property subtype: Single Family Residence
Materials
- Concrete
- Roof: Composition
Condition
- Resale
- New construction: No
- Year built: 1996
Utilities & green energy
- Electric: 220 Volts
- Sewer: Public Sewer
- Water: Public
- Utilities for property: Cable Available, Electricity Available, Natural Gas Available, Phone Available, Sewer Available, Underground Utilities, Water Available
Community & HOA
Community
- Features: None
- Security: Carbon Monoxide Detector(s), Smoke Detector(s)
- Subdivision: Regency Woods
HOA
- Has HOA: Yes
- Services included: Other
- HOA fee: $275 annually
Location
- Region: Acworth
Financial & listing details
- Price per square foot: $132/sqft
- Tax assessed value: $454,830
- Annual tax amount: $4,719
- Date on market: 12/3/2025
- Cumulative days on market: 8 days
- Listing agreement: Exclusive Right To Sell
- Listing terms: 1031 Exchange,Cash,Conventional,FHA,VA Loan
- Electric utility on property: Yes
Estimated market value
$451,900
$429,000 - $474,000
$2,694/mo
Price history
Price history
| Date | Event | Price |
|---|---|---|
| 12/8/2025 | Price change | $455,900-0.1%$132/sqft |
Source: | ||
| 12/3/2025 | Listed for sale | $456,400-0.1%$132/sqft |
Source: | ||
| 11/19/2025 | Listing removed | $456,900$132/sqft |
Source: | ||
| 11/16/2025 | Price change | $456,900-0.1%$132/sqft |
Source: | ||
| 11/13/2025 | Price change | $457,400-0.1%$132/sqft |
Source: | ||
Public tax history
Public tax history
| Year | Property taxes | Tax assessment |
|---|---|---|
| 2024 | $4,719 +18.2% | $181,932 +5.7% |
| 2023 | $3,994 +15.2% | $172,132 +18.6% |
| 2022 | $3,466 +8.6% | $145,128 +20.1% |
Find assessor info on the county website
BuyAbility℠ payment
Est. payment
$2,627/mo
Principal & interest
$2186
Property taxes
$258
Other costs
$183
Climate risks
Neighborhood: 30102
Nearby schools
GreatSchools rating
- 5/10Boston Elementary SchoolGrades: PK-5Distance: 0.9 mi
- 7/10E.T. Booth Middle SchoolGrades: 6-8Distance: 1.9 mi
- 8/10Etowah High SchoolGrades: 9-12Distance: 1.8 mi
Schools provided by the listing agent
- Elementary: Boston
- Middle: Booth
- High: Etowah
Source: GAMLS. This data may not be complete. We recommend contacting the local school district to confirm school assignments for this home.
- Loading
- Loading
