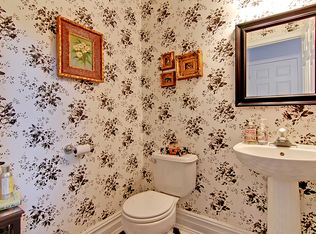Gorgeous 5 bdrm, 5.1 bths brick estate is home dreams are made of w stylish custom details & w/o bsmnt to a free form in-ground pool! Enjoy glorious Roxiticus Valley, rolling hills & sunrise views! Meticulously designed w sumptuous space to entertain & relax! Brick portico to grand 2-story foyer accented by coffered ceilings & bridal staircase. LR w wall of wndws flows thru archway into formal DR, or head to lrg gathering rm w built-ins. Gourmet ctr island KIT w bfkst rm & sliders to expansive deck opens pool, sunken fam rm w fp. 1st flrbdrm, bath (POSSIBLE IN-LAW STE) & office w French doors. Lux mstr suite beckons you to relax w wndw seat & spa-inspired bth w frameless glass walk-in shwr & chic soaking tub. Bsmnt w bonus rm, bar, KIT, bonus rm, full bth & sliders to covered patio. Close to trains to NYC
This property is off market, which means it's not currently listed for sale or rent on Zillow. This may be different from what's available on other websites or public sources.
