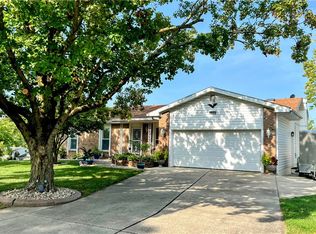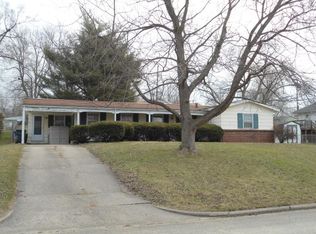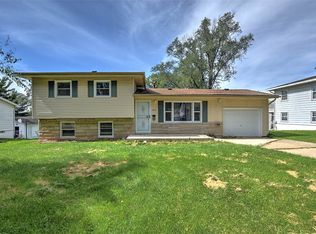Spacious 1.5 Story Home with 3 Bedrooms and 1.5 Bathrooms. Vaulted ceilings, a large Bay Window, and Fireplace greet you in the Living Room. New vinyl flooring and paint throughout. Entertain throughout the year in the Formal Dining Area and/or Eat In remodeled Kitchen with ample cabinets and counter space. The Family Room leads out onto a multi-level deck overlooking the fenced-in backyard. Main Floor Laundry Room and Office Area included as well. The Upper Level has 3 Bedrooms with remodeled Full Bath and an additional sink/closet room. Partial Unfinished Basement provides extra storage space. Home has 2 A/C Units and 2 Furnaces. This includes a 2 Car Attached Garage. This home is perfect for a large family and is ready to move in!!
This property is off market, which means it's not currently listed for sale or rent on Zillow. This may be different from what's available on other websites or public sources.


