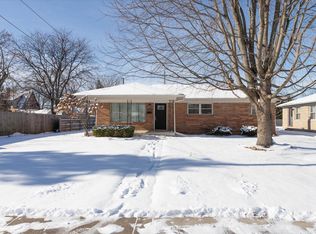Land! Land! Land! This Gorgeous Double Lot In The Irvington Area Is Home To This 3 Bedroom 2 Bathroom Move In Ready Ranch Home. Tons Of Natural Light Flood The Living Space Making This Home Feel Bright And Airy. Separate Dining And An Updated Eat In Kitchen Provide The Casual Elegance You're Looking For. Plenty Of Cabinet Space Upstairs And A Basement With Tons Of Extra Storage. Updates Include: Plumbing 1 - New Supply Lines And New Water Heater, Plumbing 2 - New Drain Line From Kitchen Sink To Ground, New Bigger Breaker Box, Also Better Labeled And Organized, New Windows In Bedrooms And Family Room, New Oven/Range, Microhood, And Dishwasher, Half Bath Remodel, New Paint In Most Rooms, New Front Screen Door. Dont Miss Seeing This Beauty
This property is off market, which means it's not currently listed for sale or rent on Zillow. This may be different from what's available on other websites or public sources.
