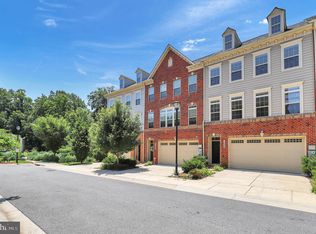Sold for $685,000
$685,000
1027 Mutual Pl, Sandy Spring, MD 20860
3beds
2,965sqft
Townhouse
Built in 2019
1,926 Square Feet Lot
$673,800 Zestimate®
$231/sqft
$4,240 Estimated rent
Home value
$673,800
$613,000 - $734,000
$4,240/mo
Zestimate® history
Loading...
Owner options
Explore your selling options
What's special
Welcome to this stunning townhome with luxurious finishes and ample space across 3 beautifully finished levels. With approximately 3000sqft and built in 2019, this home offers modern amenities and stylish design Step inside to find gleaming hardwood floors and stairs throughout, leading you to a gourmet kitchen featuring a large center island, exquisite granite countertops, Tahoe maple spice cabinets, and top-of-the-line stainless steel appliances including a GE Energy star side by side refrigerator and a Brizo Articulating Faucet. Large separate dining space off the kitchen with tons of light. The spacious family room boasts natural light streaming in through 2 sets of French doors. The primary bedroom boasts a tray ceiling, two large walk-in closets, large sitting area, and a luxurious bath with granite tops, dual sinks, an extra-large, tiled shower with dual shower heads, frameless glass door, and 2 bench seats. The hall bath upstairs also features granite tops with dual sinks, ceramic surround in the tub and shower, adding to the elegance of this home. With 3 bedrooms, 3 full baths, and 1 half bath, this home offers comfort and convenience. The separate laundry room with washer and dryer on the bedroom level makes laundry day a breeze. The brick front adds to the charm, while the fully finished walkout basement with French doors, large windows, and a full bath provides additional living space and versatility. Entry level allows for access to the 2 car garage. With a 2 car driveway and plenty of community parking spaces, you'll never have to worry about finding parking. . Only 2 homes have come on the market in Thomas Village in the last 3 years, don't miss out on the opportunity to make this beautiful townhouse your new home!
Zillow last checked: 8 hours ago
Listing updated: February 01, 2025 at 12:52pm
Listed by:
Susan Houck 240-367-7116,
RE/MAX Aspire,
Co-Listing Agent: Hanna Marie Houck 301-305-8726,
RE/MAX Aspire
Bought with:
Brett Souza, 642151
Long & Foster Real Estate, Inc.
Source: Bright MLS,MLS#: MDMC2152730
Facts & features
Interior
Bedrooms & bathrooms
- Bedrooms: 3
- Bathrooms: 4
- Full bathrooms: 3
- 1/2 bathrooms: 1
- Main level bathrooms: 1
Basement
- Area: 1200
Heating
- Forced Air, Natural Gas
Cooling
- Central Air, Electric
Appliances
- Included: Microwave, Dishwasher, Disposal, Dryer, Exhaust Fan, Oven/Range - Gas, Cooktop, Range Hood, Stainless Steel Appliance(s), Washer, Oven, Gas Water Heater
Features
- Bathroom - Stall Shower, Bathroom - Walk-In Shower, Breakfast Area, Family Room Off Kitchen, Open Floorplan, Kitchen - Country, Kitchen Island, Kitchen - Table Space, Walk-In Closet(s)
- Flooring: Ceramic Tile, Hardwood, Carpet, Wood
- Windows: Window Treatments
- Basement: Full,Finished,Walk-Out Access,Sump Pump,Exterior Entry,Windows
- Has fireplace: No
Interior area
- Total structure area: 3,600
- Total interior livable area: 2,965 sqft
- Finished area above ground: 2,400
- Finished area below ground: 565
Property
Parking
- Total spaces: 4
- Parking features: Garage Faces Front, Garage Door Opener, Attached, Driveway, Parking Lot
- Attached garage spaces: 2
- Uncovered spaces: 2
Accessibility
- Accessibility features: None
Features
- Levels: Three
- Stories: 3
- Pool features: None
Lot
- Size: 1,926 sqft
Details
- Additional structures: Above Grade, Below Grade
- Parcel number: 160803794486
- Zoning: CRN07
- Special conditions: Standard
Construction
Type & style
- Home type: Townhouse
- Architectural style: Colonial
- Property subtype: Townhouse
Materials
- Brick Front, Vinyl Siding
- Foundation: Slab
Condition
- Excellent
- New construction: No
- Year built: 2019
Utilities & green energy
- Sewer: Public Sewer
- Water: Public
Community & neighborhood
Security
- Security features: Fire Sprinkler System
Location
- Region: Sandy Spring
- Subdivision: Thomas Village
HOA & financial
HOA
- Has HOA: Yes
- HOA fee: $456 quarterly
Other
Other facts
- Listing agreement: Exclusive Right To Sell
- Ownership: Fee Simple
Price history
| Date | Event | Price |
|---|---|---|
| 1/31/2025 | Sold | $685,000-2.1%$231/sqft |
Source: | ||
| 11/24/2024 | Pending sale | $699,900$236/sqft |
Source: | ||
| 10/24/2024 | Listed for sale | $699,900+25.5%$236/sqft |
Source: | ||
| 10/19/2018 | Sold | $557,535$188/sqft |
Source: Public Record Report a problem | ||
Public tax history
| Year | Property taxes | Tax assessment |
|---|---|---|
| 2025 | $8,029 +15.5% | $650,967 +7.8% |
| 2024 | $6,949 +8.4% | $603,633 +8.5% |
| 2023 | $6,410 +5.7% | $556,300 +1.2% |
Find assessor info on the county website
Neighborhood: 20860
Nearby schools
GreatSchools rating
- 8/10Sherwood Elementary SchoolGrades: PK-5Distance: 0.3 mi
- 6/10William H. Farquhar Middle SchoolGrades: 6-8Distance: 1.2 mi
- 6/10Sherwood High SchoolGrades: 9-12Distance: 0.5 mi
Schools provided by the listing agent
- Elementary: Sherwood
- Middle: William H. Farquhar
- High: Sherwood
- District: Montgomery County Public Schools
Source: Bright MLS. This data may not be complete. We recommend contacting the local school district to confirm school assignments for this home.
Get pre-qualified for a loan
At Zillow Home Loans, we can pre-qualify you in as little as 5 minutes with no impact to your credit score.An equal housing lender. NMLS #10287.
Sell with ease on Zillow
Get a Zillow Showcase℠ listing at no additional cost and you could sell for —faster.
$673,800
2% more+$13,476
With Zillow Showcase(estimated)$687,276
