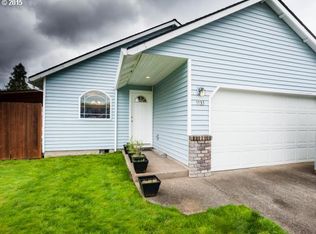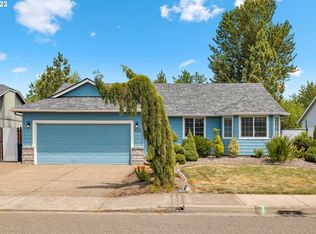Sold
$422,500
1027 Mount View Ln, Molalla, OR 97038
3beds
1,306sqft
Residential, Single Family Residence
Built in 2002
6,098.4 Square Feet Lot
$436,700 Zestimate®
$324/sqft
$2,302 Estimated rent
Home value
$436,700
$415,000 - $459,000
$2,302/mo
Zestimate® history
Loading...
Owner options
Explore your selling options
What's special
Exceptionally maintained residence nestled on a tranquil cul-de-sac within the peaceful Big Meadow community in Molalla. Enter into a welcoming open floor plan that seamlessly links the expansive living room with the dining area. The living room features vaulted ceilings and a cozy gas fireplace, creating a welcoming atmosphere for quiet evenings. The dining area, with French doors, opens up to a spacious deck, providing a perfect spot for al fresco dining or enjoying your morning coffee. The open kitchen has lots of cupboard and counter space, making meal preparation a breeze. Discover the sunny primary bedroom with vaulted ceilings where French doors lead to a secluded patio, offering a private retreat for relaxation. The attached private bathroom adds a touch of luxury. Two additional bedrooms, a full bathroom, and convenient laundry facilities complete the interior of this thoughtfully designed home. Escape to your very own oasis in the backyard, surrounded by lush bamboo and enclosed by a privacy fence. Entertain guests on the patio or deck, enhanced by a quaint archway, creating a picturesque setting for outdoor gatherings. Enjoy the convenience of this prime location, close to shopping, restaurants and schools. Easy access to Hwy 213 adds to the overall appeal of this exceptional property.
Zillow last checked: 8 hours ago
Listing updated: February 19, 2024 at 02:08am
Listed by:
Nick Shivers 503-389-0821,
Keller Williams PDX Central,
Marcus Winklepleck 503-849-9846,
Keller Williams PDX Central
Bought with:
Cary Knight, 200301168
John L. Scott Portland Metro
Source: RMLS (OR),MLS#: 23195274
Facts & features
Interior
Bedrooms & bathrooms
- Bedrooms: 3
- Bathrooms: 2
- Full bathrooms: 2
- Main level bathrooms: 2
Primary bedroom
- Features: Bathroom, Ceiling Fan, French Doors, Closet, Vaulted Ceiling, Wallto Wall Carpet
- Level: Main
- Area: 143
- Dimensions: 13 x 11
Bedroom 2
- Features: Closet
- Level: Main
- Area: 120
- Dimensions: 12 x 10
Bedroom 3
- Features: Closet
- Level: Main
- Area: 100
- Dimensions: 10 x 10
Dining room
- Features: Deck, French Doors
- Level: Main
Kitchen
- Features: Dishwasher, Disposal, Microwave, Free Standing Range, Free Standing Refrigerator, Plumbed For Ice Maker
- Level: Main
- Area: 171
- Width: 19
Living room
- Features: Ceiling Fan, Fireplace, Vaulted Ceiling
- Level: Main
- Area: 308
- Dimensions: 22 x 14
Heating
- Forced Air, Fireplace(s)
Cooling
- Central Air
Appliances
- Included: Dishwasher, Disposal, Free-Standing Range, Free-Standing Refrigerator, Microwave, Plumbed For Ice Maker, Washer/Dryer, Gas Water Heater
- Laundry: Laundry Room
Features
- Ceiling Fan(s), High Ceilings, Vaulted Ceiling(s), Built-in Features, Closet, Bathroom
- Flooring: Laminate, Wall to Wall Carpet
- Doors: French Doors
- Windows: Vinyl Frames
- Basement: Crawl Space
- Number of fireplaces: 1
- Fireplace features: Gas
Interior area
- Total structure area: 1,306
- Total interior livable area: 1,306 sqft
Property
Parking
- Total spaces: 2
- Parking features: Driveway, Attached
- Attached garage spaces: 2
- Has uncovered spaces: Yes
Accessibility
- Accessibility features: One Level, Accessibility
Features
- Stories: 1
- Patio & porch: Deck, Patio
- Exterior features: Yard
- Fencing: Fenced
Lot
- Size: 6,098 sqft
- Features: Cul-De-Sac, Level, Private, Trees, Sprinkler, SqFt 5000 to 6999
Details
- Parcel number: 05004943
Construction
Type & style
- Home type: SingleFamily
- Architectural style: Ranch
- Property subtype: Residential, Single Family Residence
Materials
- Vinyl Siding
- Foundation: Concrete Perimeter
- Roof: Composition
Condition
- Resale
- New construction: No
- Year built: 2002
Utilities & green energy
- Gas: Gas
- Sewer: Public Sewer
- Water: Public
Community & neighborhood
Location
- Region: Molalla
HOA & financial
HOA
- Has HOA: Yes
- HOA fee: $146 annually
Other
Other facts
- Listing terms: Cash,Conventional,FHA,VA Loan
- Road surface type: Paved
Price history
| Date | Event | Price |
|---|---|---|
| 2/16/2024 | Sold | $422,500+5.6%$324/sqft |
Source: | ||
| 1/14/2024 | Pending sale | $400,000$306/sqft |
Source: | ||
| 1/9/2024 | Price change | $400,000-5.9%$306/sqft |
Source: | ||
| 11/15/2023 | Listed for sale | $425,000+93.2%$325/sqft |
Source: | ||
| 12/7/2009 | Sold | $219,950+52.7%$168/sqft |
Source: Public Record Report a problem | ||
Public tax history
| Year | Property taxes | Tax assessment |
|---|---|---|
| 2025 | $4,082 +3.5% | $213,096 +3% |
| 2024 | $3,946 +17.7% | $206,890 +3% |
| 2023 | $3,351 +3% | $200,865 +3% |
Find assessor info on the county website
Neighborhood: 97038
Nearby schools
GreatSchools rating
- 7/10Rural Dell Elementary SchoolGrades: K-5Distance: 2.9 mi
- 7/10Molalla River Middle SchoolGrades: 6-8Distance: 0.6 mi
- 6/10Molalla High SchoolGrades: 9-12Distance: 1.3 mi
Schools provided by the listing agent
- Elementary: Mulino
- Middle: Molalla River
- High: Molalla
Source: RMLS (OR). This data may not be complete. We recommend contacting the local school district to confirm school assignments for this home.
Get a cash offer in 3 minutes
Find out how much your home could sell for in as little as 3 minutes with a no-obligation cash offer.
Estimated market value$436,700
Get a cash offer in 3 minutes
Find out how much your home could sell for in as little as 3 minutes with a no-obligation cash offer.
Estimated market value
$436,700

