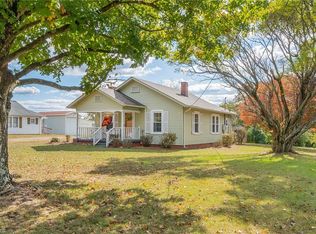Sold for $214,597 on 03/31/23
$214,597
1027 Michael Rd, Lexington, NC 27295
2beds
863sqft
Stick/Site Built, Residential, Single Family Residence
Built in 1950
1 Acres Lot
$226,100 Zestimate®
$--/sqft
$1,213 Estimated rent
Home value
$226,100
$213,000 - $240,000
$1,213/mo
Zestimate® history
Loading...
Owner options
Explore your selling options
What's special
This cottage style home is ready for you to move into. Covered front and back porches for your evening enjoyment. Perfect for the buyer that likes storage and workshop with a detached RV garage with concrete flooring, electrical; 2- car detached carport, 2-car detached garage/storage area as well as a 40'x14 ' workshop or office with AC. Great backyard for gardening or cookouts. Two bedrooms, bath, office, living & kitchen/dining have been upgraded with new stove & refrigerator in kitchen; upgraded painting, light fixtures, flooring including Carrara marble vinyl tile in kitchen & laundry and new electric Heat Pump & AC. The cellar stores the hot water heater and has room for storage. With appx. 1 acre level lot, there is space for outside activities for all ages. The driveway is shared part of the way in and a Joint Driveway Easement is attached. This is a must see now.
Zillow last checked: 8 hours ago
Listing updated: April 11, 2024 at 08:45am
Listed by:
Frankie Byrd 336-239-7253,
Price REALTORS - NC Hwy 8
Bought with:
NONMEMBER NONMEMBER
nonmls
Source: Triad MLS,MLS#: 1097274 Originating MLS: High Point
Originating MLS: High Point
Facts & features
Interior
Bedrooms & bathrooms
- Bedrooms: 2
- Bathrooms: 1
- Full bathrooms: 1
- Main level bathrooms: 1
Primary bedroom
- Level: Main
- Dimensions: 11.67 x 11.33
Bedroom 2
- Level: Main
- Dimensions: 11.67 x 11.5
Kitchen
- Level: Main
- Dimensions: 11.5 x 11.5
Laundry
- Level: Main
- Dimensions: 8.67 x 7.5
Living room
- Level: Main
- Dimensions: 13.17 x 11.67
Office
- Level: Main
- Dimensions: 9.67 x 7.58
Heating
- Heat Pump, Electric
Cooling
- Heat Pump
Appliances
- Included: Range, Electric Water Heater
- Laundry: Dryer Connection
Features
- Flooring: Laminate, Tile, Vinyl
- Basement: Cellar
- Number of fireplaces: 1
- Fireplace features: Living Room
Interior area
- Total structure area: 863
- Total interior livable area: 863 sqft
- Finished area above ground: 863
Property
Parking
- Total spaces: 5
- Parking features: Carport, Driveway, Garage, Detached Carport, Detached
- Garage spaces: 5
- Has carport: Yes
- Has uncovered spaces: Yes
Features
- Levels: One
- Stories: 1
- Patio & porch: Porch
- Exterior features: Garden
- Pool features: None
Lot
- Size: 1 Acres
- Dimensions: 76 x 346 x 112 x 342
- Features: Horses Allowed, Cleared
Details
- Additional structures: Storage
- Parcel number: 1803300000008
- Zoning: RA2
- Special conditions: Owner Sale
- Horses can be raised: Yes
Construction
Type & style
- Home type: SingleFamily
- Architectural style: Cottage
- Property subtype: Stick/Site Built, Residential, Single Family Residence
Materials
- Vinyl Siding
Condition
- Year built: 1950
Utilities & green energy
- Sewer: Septic Tank
- Water: Public
Community & neighborhood
Location
- Region: Lexington
Other
Other facts
- Listing agreement: Exclusive Right To Sell
- Listing terms: Cash,Conventional,FHA,USDA Loan,VA Loan
Price history
| Date | Event | Price |
|---|---|---|
| 3/31/2023 | Sold | $214,597+7.8% |
Source: | ||
| 2/26/2023 | Pending sale | $199,000 |
Source: | ||
| 2/22/2023 | Listed for sale | $199,000+46.3% |
Source: | ||
| 8/23/2022 | Sold | $136,000-3.5% |
Source: | ||
| 8/6/2022 | Pending sale | $141,000 |
Source: | ||
Public tax history
| Year | Property taxes | Tax assessment |
|---|---|---|
| 2025 | $690 | $111,340 |
| 2024 | $690 +2.1% | $111,340 +2.1% |
| 2023 | $676 | $109,050 |
Find assessor info on the county website
Neighborhood: 27295
Nearby schools
GreatSchools rating
- 5/10Tyro ElementaryGrades: PK-5Distance: 1.7 mi
- 5/10Tyro MiddleGrades: 6-8Distance: 1.8 mi
- 3/10West Davidson HighGrades: 9-12Distance: 1.5 mi
Schools provided by the listing agent
- Middle: Tyro
- High: West Davidson
Source: Triad MLS. This data may not be complete. We recommend contacting the local school district to confirm school assignments for this home.
Get a cash offer in 3 minutes
Find out how much your home could sell for in as little as 3 minutes with a no-obligation cash offer.
Estimated market value
$226,100
Get a cash offer in 3 minutes
Find out how much your home could sell for in as little as 3 minutes with a no-obligation cash offer.
Estimated market value
$226,100
