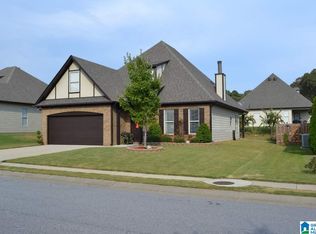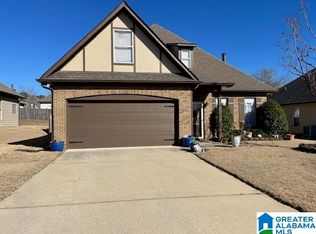Lovely 3 bedroom 2 bath home in Savannah Pointe. The family room offers vaulted ceiling, lots of natural light, and wood burning fireplace with marble surround. The kitchen features plenty of cabinets for storage and counter space for cooking, large island for additional seating for quick breakfast and lots of space for meal prep, along with a spacious eat in area. The master bedroom will accommodate larger furnishings and has dual vanity along with soaking tub and separate shower in the master bath. There's 2 guest bedrooms with a full bath in the hallway. Enjoy outdoor entertaining in the back yard and on the covered patio. A spacious 2 car garage round out this great home! BONUS: HVAC is only 6 months old and has a 2 yr transferrable service warranty and 10 year warranty on parts! Savannah Pointe Neighborhood also offers a community pool to enjoy on hot summer days! Don't miss out on touring this home and community today!
This property is off market, which means it's not currently listed for sale or rent on Zillow. This may be different from what's available on other websites or public sources.

