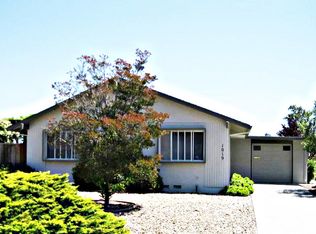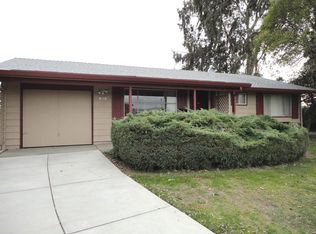Sold for $1,100,000 on 11/15/24
$1,100,000
1027 Marigold Rd, Livermore, CA 94551
3beds
1,509sqft
Residential, Single Family Residence
Built in 1963
5,227.2 Square Feet Lot
$1,022,900 Zestimate®
$729/sqft
$3,776 Estimated rent
Home value
$1,022,900
$921,000 - $1.14M
$3,776/mo
Zestimate® history
Loading...
Owner options
Explore your selling options
What's special
Welcome to this exquisitely remodeled 3-bedroom, 3-bath home, where elegance meets design. Taken down to the studs in 2019, this renovation spared no detail, featuring brand-new electrical & plumbing systems & an open floor plan designed for today’s lifestyle. In 2022, the seller added over 500 sqft to the main house, including a second primary suite and a convenient indoor laundry room. The main house boasts a brand-new roof, while the roof over the addition is only two years old. The contemporary kitchen is a chef's dream, showcasing stunning granite countertops, soft-close cabinets, stovetop kitchen island & stainless steel appliances. New flooring, baseboards, doors, & windows w/custom casings throughout the home. For added energy efficiency, interior windows are fitted w/custom Polytherm shutters. The open floor plan creates a bright space, w/the primary suite positioned for privacy. The primary bedroom features a walk-in closet complete w/built-ins, while the en-suite bath offers a soaker tub & a separate shower. Step outside & enjoy your backyard oasis w/no rear neighbors. The outdoor space includes a charming arbor, multiple storage sheds, & endless potential for customization. Conceptual plans for the open area beyond the back fence are available on Disclosure io.
Zillow last checked: 8 hours ago
Listing updated: November 20, 2024 at 03:16am
Listed by:
David Debus DRE #01009002 925-577-4619,
Vintage Real Estate
Bought with:
Mohua Dey, DRE #01425613
Mlslisting
Source: Bay East AOR,MLS#: 41076523
Facts & features
Interior
Bedrooms & bathrooms
- Bedrooms: 3
- Bathrooms: 3
- Full bathrooms: 3
Bathroom
- Features: Shower Over Tub, Updated Baths, Solid Surface, Stall Shower, Tub, Double Vanity, Window
Kitchen
- Features: Counter - Solid Surface, Dishwasher, Garbage Disposal, Island, Oven Built-in, Updated Kitchen
Heating
- Forced Air
Cooling
- Has cooling: Yes
Appliances
- Included: Dishwasher, Oven
- Laundry: Hookups Only, Common Area
Features
- Counter - Solid Surface, Updated Kitchen
- Flooring: Tile, Other
- Doors: Mirrored Closet Door(s)
- Windows: Window Coverings
- Basement: Crawl Space
- Has fireplace: No
- Fireplace features: None
Interior area
- Total structure area: 1,509
- Total interior livable area: 1,509 sqft
Property
Parking
- Total spaces: 1
- Parking features: Garage Door Opener
- Attached garage spaces: 1
Features
- Levels: One
- Stories: 1
- Patio & porch: Covered
- Exterior features: Low Maintenance
- Pool features: None
- Fencing: Fenced
Lot
- Size: 5,227 sqft
- Features: Level, Front Yard, Landscape Back, Landscape Front
Details
- Parcel number: 993212
- Special conditions: Standard
Construction
Type & style
- Home type: SingleFamily
- Architectural style: Other
- Property subtype: Residential, Single Family Residence
Materials
- Stucco
- Roof: Composition
Condition
- Existing
- New construction: No
- Year built: 1963
Utilities & green energy
- Electric: No Solar
- Utilities for property: Individual Electric Meter, Individual Gas Meter
Community & neighborhood
Location
- Region: Livermore
- Subdivision: Springtown
HOA & financial
HOA
- Has HOA: Yes
- HOA fee: $450 annually
- Services included: Common Area Maint
- Association name: SPRINGTOWN HOA
- Association phone: 925-456-2483
Other
Other facts
- Listing agreement: Excl Right
- Listing terms: Cash,Conventional,1031 Exchange
Price history
| Date | Event | Price |
|---|---|---|
| 11/15/2024 | Sold | $1,100,000$729/sqft |
Source: | ||
| 10/24/2024 | Pending sale | $1,100,000$729/sqft |
Source: | ||
| 10/16/2024 | Listed for sale | $1,100,000+80.3%$729/sqft |
Source: | ||
| 8/20/2019 | Sold | $610,000-3%$404/sqft |
Source: | ||
| 7/28/2019 | Pending sale | $629,000$417/sqft |
Source: CAL BAY REALTY #40870921 Report a problem | ||
Public tax history
| Year | Property taxes | Tax assessment |
|---|---|---|
| 2025 | -- | $1,100,000 +46.3% |
| 2024 | $9,602 +1.5% | $751,951 +2% |
| 2023 | $9,461 +13.7% | $737,209 +15.9% |
Find assessor info on the county website
Neighborhood: 94551
Nearby schools
GreatSchools rating
- 7/10Leo R. Croce Elementary SchoolGrades: K-5Distance: 0.8 mi
- 6/10Andrew N. Christensen Middle SchoolGrades: 6-8Distance: 1.3 mi
- 8/10Livermore High SchoolGrades: 9-12Distance: 2.3 mi
Get a cash offer in 3 minutes
Find out how much your home could sell for in as little as 3 minutes with a no-obligation cash offer.
Estimated market value
$1,022,900
Get a cash offer in 3 minutes
Find out how much your home could sell for in as little as 3 minutes with a no-obligation cash offer.
Estimated market value
$1,022,900

