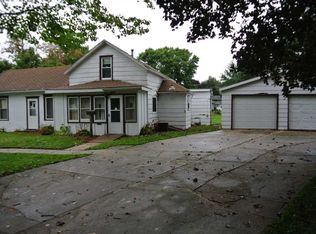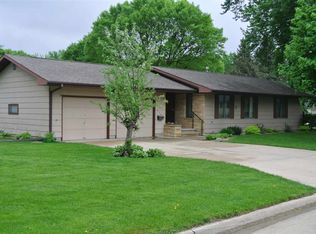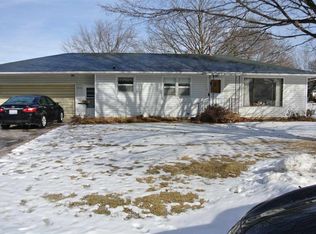Sold for $240,005
$240,005
1027 Maple St, Osage, IA 50461
3beds
1,869sqft
Single Family Residence
Built in 1902
0.3 Acres Lot
$239,300 Zestimate®
$128/sqft
$1,693 Estimated rent
Home value
$239,300
Estimated sales range
Not available
$1,693/mo
Zestimate® history
Loading...
Owner options
Explore your selling options
What's special
Welcome to this updated one-story home that's truly move-in ready! Situated on a spacious lot, this property features a detached 26 x 30 two-stall garage complete with in-floor heat and a bathroom. Enjoy outdoor living on the large concrete patio, ideal for summer gatherings or a relaxing evening. Need extra storage? A yard shed provides even more space. Inside, you'll find a bright open-concept floor plan with a tastefully remodeled kitchen, perfect for entertaining. This home offers three comfortable bedrooms, 2 1/2 bathrooms and a main floor laundry room for added convenience. The finished basement includes a cozy family room-great for movie nights or a play area. A few of the numerous updates throughout the home include updated electrical and plumbing, and new shingles. siding, and windows installed in 2012. The home is the perfect blend of modern comfort and practical upgrades. Don't miss your chance to make it yours!
Zillow last checked: 8 hours ago
Listing updated: July 02, 2025 at 04:04am
Listed by:
Robert D Muller 641-832-8570,
Main Realty
Bought with:
Philip Kolbet, B23079
Kolbet Realtors
Source: Northeast Iowa Regional BOR,MLS#: 20251635
Facts & features
Interior
Bedrooms & bathrooms
- Bedrooms: 3
- Bathrooms: 3
- Full bathrooms: 2
- 1/2 bathrooms: 1
Primary bedroom
- Level: Basement
- Area: 132.5 Square Feet
- Dimensions: 8'10x15
Other
- Level: Upper
Other
- Level: Main
Other
- Level: Lower
Dining room
- Level: Main
- Area: 180.58 Square Feet
- Dimensions: 11x16'5
Family room
- Level: Basement
- Area: 248.33 Square Feet
- Dimensions: 12'5x20
Kitchen
- Level: Main
Living room
- Level: Main
- Area: 211.5 Square Feet
- Dimensions: 11'9x18
Heating
- Forced Air, Natural Gas
Cooling
- Ceiling Fan(s), Central Air, Wall Unit(s)
Appliances
- Included: Dishwasher, Dryer, Microwave, Free-Standing Range, Refrigerator, Washer, Water Softener
- Laundry: 1st Floor, Lower Level
Features
- Ceiling Fan(s)
- Basement: Interior Entry,Radon Mitigation System,Partially Finished
- Has fireplace: No
- Fireplace features: None
Interior area
- Total interior livable area: 1,869 sqft
- Finished area below ground: 550
Property
Parking
- Total spaces: 2
- Parking features: 2 Stall, Detached Garage, Garage Door Opener, Heated Garage, Oversized
- Carport spaces: 2
Features
- Patio & porch: Patio, Covered
Lot
- Size: 0.30 Acres
- Dimensions: 99 x 132
- Features: Corner Lot
Details
- Additional structures: Storage
- Parcel number: 1024328010
- Zoning: R-2
- Special conditions: Standard
Construction
Type & style
- Home type: SingleFamily
- Property subtype: Single Family Residence
Materials
- Vinyl Siding
- Roof: Shingle,Asphalt
Condition
- Year built: 1902
Utilities & green energy
- Sewer: Public Sewer
- Water: Public
Community & neighborhood
Security
- Security features: Smoke Detector(s)
Location
- Region: Osage
Other
Other facts
- Road surface type: Concrete
Price history
| Date | Event | Price |
|---|---|---|
| 7/1/2025 | Sold | $240,005+0%$128/sqft |
Source: | ||
| 4/18/2025 | Pending sale | $239,900$128/sqft |
Source: | ||
| 4/16/2025 | Listed for sale | $239,900+361.3%$128/sqft |
Source: | ||
| 7/2/2009 | Sold | $52,000$28/sqft |
Source: Public Record Report a problem | ||
Public tax history
| Year | Property taxes | Tax assessment |
|---|---|---|
| 2024 | $2,560 +8.4% | $174,250 |
| 2023 | $2,362 +3.3% | $174,250 +30.1% |
| 2022 | $2,286 +13.5% | $133,900 |
Find assessor info on the county website
Neighborhood: 50461
Nearby schools
GreatSchools rating
- 7/10Lincoln Elementary SchoolGrades: PK-4Distance: 0.5 mi
- 6/10Osage Middle SchoolGrades: 5-8Distance: 0.8 mi
- 8/10Osage High SchoolGrades: 9-12Distance: 0.8 mi
Schools provided by the listing agent
- Elementary: Osage
- Middle: Osage
- High: Osage
Source: Northeast Iowa Regional BOR. This data may not be complete. We recommend contacting the local school district to confirm school assignments for this home.
Get pre-qualified for a loan
At Zillow Home Loans, we can pre-qualify you in as little as 5 minutes with no impact to your credit score.An equal housing lender. NMLS #10287.


