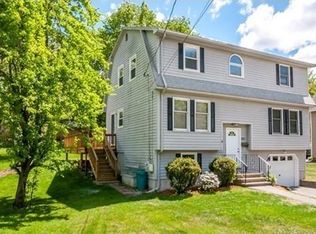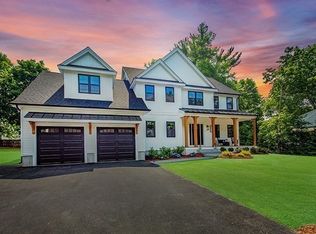Looking to get into a house full of charm in highly desired Reading? Look no further! Gleaming hardwood floors throughout, large bay window allows the natural light to pour into living room, gorgeous gum wood molding throughout the first floor, kitchen opens up to back deck that overlooks expansive backyard. Other features include master bedroom with walk-in closet, adorable custom window seat and built-in's, updated bathroom with double vanity, versatile third floor space could be used as a bedroom, office, or playroom.
This property is off market, which means it's not currently listed for sale or rent on Zillow. This may be different from what's available on other websites or public sources.

