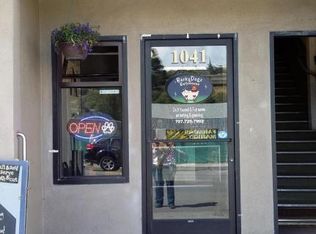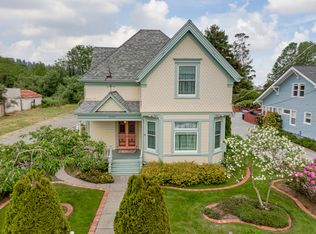This gorgeous, fresh, and recently renovated Craftsman home has had a recent makeover including new windows, new roof, and so much more! Property is located on the historical Main Street of Ferndale and includes a detached 2 car garage, as well as a second dwelling with a separate private yard backing up to Francis Creek. This property has also been approved to use one dwelling as vacation rental. Enjoy the Redwood Coast and this beautiful home in the Victorian Village, walking distance to shops, restaurants, parks,hiking trails, and only a 5 minute drive to Centerville Beach!
This property is off market, which means it's not currently listed for sale or rent on Zillow. This may be different from what's available on other websites or public sources.


