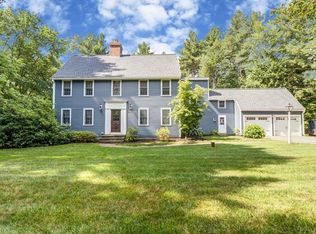This colonial bow roof cape cod style home was built in a style that dates back to the 1600's designed to resemble the inverted bow of a ship. Built to make sea faring men feel more at home when on land, this home is designed to make today's modern family comfortable in a historically-inspired home. Set considerably back from the road and handsomely sited on 1.57 acres with fruit trees and tasteful mature landscaping in a beautiful setting. Mellowed pine floors, hand forged hardware, large elegant fireplaces & numerous built-ins create a warm ambiance and character throughout. Spacious rooms, open floor plan, walk in pantry, large country kitchen & expansive level lawn offer inviting entertaining spaces. Modernized with granite countertops, gorgeous travertine and marble stone floors, luxurious radiant floor heat, European panel style radiators & dual zone air conditioning with all new duct work for comfort living. A detached insulated three car garage is perfect for a home workshop!
This property is off market, which means it's not currently listed for sale or rent on Zillow. This may be different from what's available on other websites or public sources.
