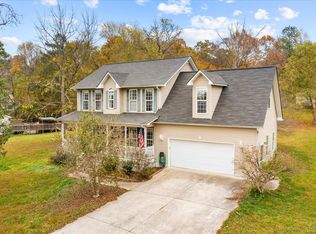Wow, wow, wow, this home has been completely refurbished. Gorgeous makeover, put this on your list for sure. As you enter the gleaming handscaped dark wood flooring is amazing. New paint, new appliances, much more. Open floor plan. Office or separate den located just off the large living room, oversized kitchen with an abundance of cabinets, with new dishwasher, stove and refrigerator.
This property is off market, which means it's not currently listed for sale or rent on Zillow. This may be different from what's available on other websites or public sources.
