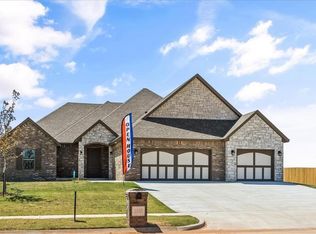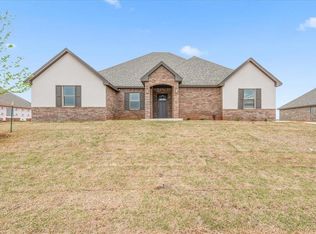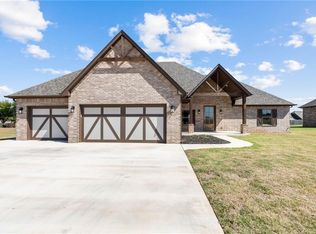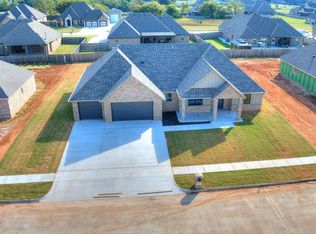Available for MOVE IN NOW** Beautiful 3 bdrm, 2 bath, 3 car garage located in the Jaden Court subdivision. This chef's kitchen features granite countertops, a gas stove and oven, with an oversized pantry. Master bdrm includes stand up shower, dual sinks, private commode, and a large walk-in closet. Covered patio and fully fenced backyard where your pets are welcome on a case-by-case basis w/ add'l refundable pet deposit per pet and monthly pet rent per pet. NO breed restrictions. Security deposit same as rent. Interested parties are to verify all information. *No Smoking, no vaping, no marijuana use, interior or exterior* *Fridge/Washer/Dryer NOT included. (Tenants are responsible for utilities, lawn care, pest control, renters' insurance, and quarterly air filters)* All utilities, pest control, renters insurance, air filter replacement, and lawn care. No smoking, no vaping inside. Marijuana prohibited at all times at interior & exterior.
This property is off market, which means it's not currently listed for sale or rent on Zillow. This may be different from what's available on other websites or public sources.



