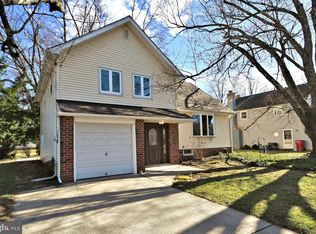Sold for $425,000 on 05/25/23
$425,000
1027 Howard Rd, Warminster, PA 18974
3beds
1,222sqft
Single Family Residence
Built in 1967
101 Square Feet Lot
$448,500 Zestimate®
$348/sqft
$2,358 Estimated rent
Home value
$448,500
$426,000 - $471,000
$2,358/mo
Zestimate® history
Loading...
Owner options
Explore your selling options
What's special
Welcome to 1027 Howard Road!! This sparkling split-level home offers the perfect combination of spacious living and cozy comfort. With plenty of natural light throughout, this home is bright and inviting from the moment you step inside. The main level features a large living room with a newer bow window that lets in an abundance of sunlight, creating a warm and welcoming atmosphere. The adjacent dining area and kitchen with breakfast bar and plenty of cabinet storage completes the first floor. Upstairs, you'll find three generously sized bedrooms each with ample closet space. The full hall bathroom is updated and features a modern design. The lower level includes a family room, laundry room, and half bathroom, providing additional living space and convenience. But the real showstopper is the three-season sunroom, which provides the perfect spot for relaxing and enjoying the beauty of the outdoors. The custom brick patio and large, level fenced yard make this home perfect for outdoor entertaining and playtime. Located in a great neighborhood, this home is just minutes away from schools, shopping, Warminster train station and dining options. It's well-maintained and move-in ready, with a newer roof installed in 2021 and hardwood floors under carpet. Don't miss your chance to own this amazing home in a highly sought-after location. Appointments start at the Open House, Sunday, April 2nd from 1pm-4pm. Sellers preferred closing date is May 24th or later.
Zillow last checked: 8 hours ago
Listing updated: May 25, 2023 at 05:01pm
Listed by:
Nancy Aulett 215-514-3528,
Keller Williams Real Estate-Langhorne,
Listing Team: Nancy Aulett
Bought with:
Monica Flores, AB068374
Keller Williams Real Estate-Langhorne
Source: Bright MLS,MLS#: PABU2046432
Facts & features
Interior
Bedrooms & bathrooms
- Bedrooms: 3
- Bathrooms: 2
- Full bathrooms: 1
- 1/2 bathrooms: 1
Basement
- Area: 0
Heating
- Forced Air, Natural Gas
Cooling
- Central Air, Natural Gas
Appliances
- Included: Oven, Dishwasher, Water Treat System, Gas Water Heater
- Laundry: Lower Level
Features
- Ceiling Fan(s), Attic/House Fan, Eat-in Kitchen
- Flooring: Carpet, Hardwood
- Windows: Bay/Bow
- Has basement: No
- Number of fireplaces: 1
- Fireplace features: Decorative
Interior area
- Total structure area: 1,222
- Total interior livable area: 1,222 sqft
- Finished area above ground: 1,222
- Finished area below ground: 0
Property
Parking
- Total spaces: 1
- Parking features: Inside Entrance, Driveway, Attached, Off Street, On Street
- Attached garage spaces: 1
- Has uncovered spaces: Yes
Accessibility
- Accessibility features: None
Features
- Levels: Multi/Split,Two and One Half
- Stories: 2
- Patio & porch: Patio, Brick
- Pool features: None
Lot
- Size: 101 sqft
- Dimensions: 75.00 x 135.00
- Features: Level, Front Yard, Rear Yard
Details
- Additional structures: Above Grade, Below Grade
- Parcel number: 49013138
- Zoning: R1
- Special conditions: Standard
Construction
Type & style
- Home type: SingleFamily
- Architectural style: Traditional
- Property subtype: Single Family Residence
Materials
- Frame, Stone
- Foundation: Concrete Perimeter
- Roof: Shingle
Condition
- New construction: No
- Year built: 1967
Utilities & green energy
- Sewer: Public Sewer
- Water: Public
Community & neighborhood
Location
- Region: Warminster
- Subdivision: Glen View Park
- Municipality: WARMINSTER TWP
Other
Other facts
- Listing agreement: Exclusive Right To Sell
- Listing terms: Conventional,Cash
- Ownership: Fee Simple
Price history
| Date | Event | Price |
|---|---|---|
| 5/25/2023 | Sold | $425,000$348/sqft |
Source: | ||
| 4/6/2023 | Pending sale | $425,000$348/sqft |
Source: | ||
| 3/31/2023 | Listed for sale | $425,000+157.6%$348/sqft |
Source: | ||
| 8/2/2000 | Sold | $165,000$135/sqft |
Source: Public Record Report a problem | ||
Public tax history
| Year | Property taxes | Tax assessment |
|---|---|---|
| 2025 | $5,267 | $24,170 |
| 2024 | $5,267 +6.5% | $24,170 |
| 2023 | $4,944 +2.2% | $24,170 |
Find assessor info on the county website
Neighborhood: 18974
Nearby schools
GreatSchools rating
- 5/10Mcdonald El SchoolGrades: K-5Distance: 2.4 mi
- 7/10Log College Middle SchoolGrades: 6-8Distance: 0.6 mi
- 6/10William Tennent High SchoolGrades: 9-12Distance: 2.7 mi
Schools provided by the listing agent
- District: Centennial
Source: Bright MLS. This data may not be complete. We recommend contacting the local school district to confirm school assignments for this home.

Get pre-qualified for a loan
At Zillow Home Loans, we can pre-qualify you in as little as 5 minutes with no impact to your credit score.An equal housing lender. NMLS #10287.
Sell for more on Zillow
Get a free Zillow Showcase℠ listing and you could sell for .
$448,500
2% more+ $8,970
With Zillow Showcase(estimated)
$457,470