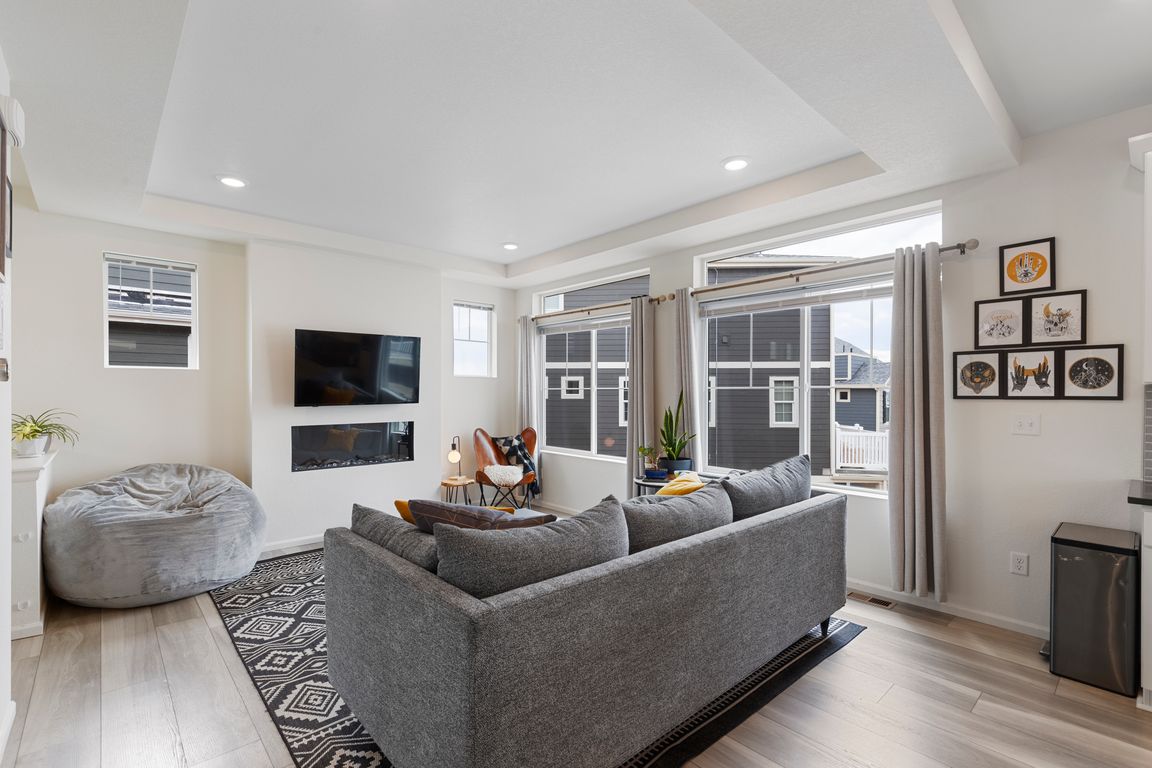Open: Sat 11am-3pm

For salePrice cut: $5K (9/9)
$540,000
2beds
1,423sqft
1027 Highview Dr, Erie, CO 80516
2beds
1,423sqft
Residential-detached, residential
Built in 2022
2,522 sqft
2 Attached garage spaces
$379 price/sqft
$100 monthly HOA fee
What's special
Mountain viewsStylish finishesPrivate fenced yardLow-maintenance durabilityEnlarged backyard patioPrimary suiteLarge island
Temporary interest rate buy down or credit toward permanent buy down available through preferred lender. Welcome to modern living in the heart of Erie's Highlands community! This beautifully upgraded 2 bed, 2 bath home offers 1,423 sq ft of open-concept design, stylish finishes, and mountain views that bring Colorado's beauty right ...
- 82 days |
- 595 |
- 15 |
Source: IRES,MLS#: 1040024
Travel times
Living Room
Kitchen
Bedroom
Zillow last checked: 7 hours ago
Listing updated: October 14, 2025 at 07:15pm
Listed by:
Philip Balliet 970-324-9474,
Jason Mitchell Real Estate Colorado, LLC
Source: IRES,MLS#: 1040024
Facts & features
Interior
Bedrooms & bathrooms
- Bedrooms: 2
- Bathrooms: 2
- Full bathrooms: 1
- 3/4 bathrooms: 1
- Main level bedrooms: 1
Primary bedroom
- Area: 156
- Dimensions: 12 x 13
Bedroom 2
- Area: 100
- Dimensions: 10 x 10
Kitchen
- Area: 208
- Dimensions: 13 x 16
Living room
- Area: 195
- Dimensions: 15 x 13
Heating
- Forced Air
Cooling
- Central Air, Ceiling Fan(s)
Appliances
- Included: Gas Range/Oven, Dishwasher, Refrigerator, Washer, Dryer, Microwave, Disposal
- Laundry: Washer/Dryer Hookups
Features
- Satellite Avail, High Speed Internet, Eat-in Kitchen, Open Floorplan, Pantry, Walk-In Closet(s), Kitchen Island, Open Floor Plan, Walk-in Closet
- Flooring: Carpet
- Windows: Window Coverings, Double Pane Windows
- Basement: None
- Has fireplace: Yes
- Fireplace features: Electric
Interior area
- Total structure area: 1,423
- Total interior livable area: 1,423 sqft
- Finished area above ground: 1,423
- Finished area below ground: 0
Video & virtual tour
Property
Parking
- Total spaces: 2
- Parking features: Garage - Attached
- Attached garage spaces: 2
- Details: Garage Type: Attached
Features
- Levels: Two
- Stories: 2
- Patio & porch: Patio, Deck
- Exterior features: Lighting
- Spa features: Community
- Fencing: Fenced,Vinyl
- Has view: Yes
- View description: Mountain(s), Hills
Lot
- Size: 2,522 Square Feet
- Features: Curbs, Gutters, Sidewalks, Fire Hydrant within 500 Feet, Lawn Sprinkler System
Details
- Parcel number: R8970123
- Zoning: RES
- Special conditions: Private Owner
Construction
Type & style
- Home type: SingleFamily
- Architectural style: Contemporary/Modern
- Property subtype: Residential-Detached, Residential
Materials
- Wood/Frame, Stucco, Wood Siding
- Roof: Fiberglass
Condition
- Not New, Previously Owned
- New construction: No
- Year built: 2022
Utilities & green energy
- Electric: Electric, United Power
- Gas: Natural Gas, Xcel
- Sewer: City Sewer
- Water: City Water, City of Erie
- Utilities for property: Natural Gas Available, Electricity Available, Cable Available, Underground Utilities, Trash: Waste Connections
Community & HOA
Community
- Features: Clubhouse, Hot Tub, Pool, Playground, Park, Hiking/Biking Trails
- Security: Fire Alarm
- Subdivision: Erie Highlands Fg 16
HOA
- Has HOA: Yes
- Services included: Common Amenities, Snow Removal, Maintenance Grounds, Management
- HOA fee: $100 monthly
Location
- Region: Erie
Financial & listing details
- Price per square foot: $379/sqft
- Tax assessed value: $477,365
- Annual tax amount: $5,675
- Date on market: 7/25/2025
- Listing terms: Cash,Conventional,FHA,VA Loan
- Exclusions: Sellers Personal Property
- Electric utility on property: Yes
- Road surface type: Paved, Asphalt