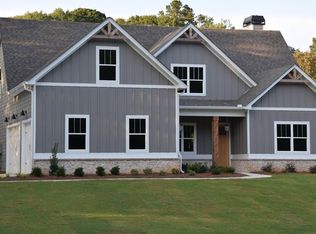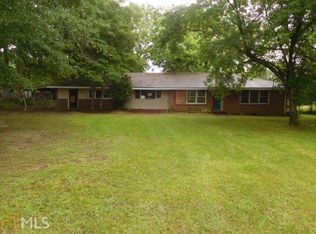Closed
$400,000
1027 Goza Rd, Fayetteville, GA 30215
3beds
2,690sqft
Single Family Residence
Built in 1966
2.73 Acres Lot
$401,600 Zestimate®
$149/sqft
$2,134 Estimated rent
Home value
$401,600
$378,000 - $426,000
$2,134/mo
Zestimate® history
Loading...
Owner options
Explore your selling options
What's special
This 3-bedroom, 2-bath home features an open concept with a stunning 8-foot island, brand new stainless steel appliances, updated bathrooms, and refinished oakwood floors. Enjoy all-new windows, doors, a new HVAC, mudroom/laundry with carport entry, and a relaxing screened-in porch. Move-in ready with modern updates and country charm! Pictures coming 9/11/2025.
Zillow last checked: 8 hours ago
Listing updated: October 31, 2025 at 08:36am
Listed by:
Esperanza Arteaga 404-721-6606,
Keller Williams Realty Atl. Partners
Bought with:
Darcy Jones, 389444
Virtual Properties Realty.com
Source: GAMLS,MLS#: 10601266
Facts & features
Interior
Bedrooms & bathrooms
- Bedrooms: 3
- Bathrooms: 2
- Full bathrooms: 2
- Main level bathrooms: 2
- Main level bedrooms: 3
Heating
- Central
Cooling
- Central Air
Appliances
- Included: Dishwasher, Dryer, Microwave, Oven/Range (Combo), Refrigerator, Stainless Steel Appliance(s), Washer
- Laundry: Mud Room
Features
- Other
- Flooring: Other
- Basement: Unfinished
- Has fireplace: No
Interior area
- Total structure area: 2,690
- Total interior livable area: 2,690 sqft
- Finished area above ground: 2,690
- Finished area below ground: 0
Property
Parking
- Parking features: Attached, Kitchen Level, Side/Rear Entrance
- Has attached garage: Yes
Features
- Levels: One
- Stories: 1
Lot
- Size: 2.73 Acres
- Features: Level
Details
- Parcel number: 0450 023
Construction
Type & style
- Home type: SingleFamily
- Architectural style: Other
- Property subtype: Single Family Residence
Materials
- Other
- Roof: Other
Condition
- Resale
- New construction: No
- Year built: 1966
Utilities & green energy
- Sewer: Septic Tank
- Water: Public
- Utilities for property: Electricity Available
Community & neighborhood
Community
- Community features: None
Location
- Region: Fayetteville
- Subdivision: Goza Rd
Other
Other facts
- Listing agreement: Exclusive Right To Sell
Price history
| Date | Event | Price |
|---|---|---|
| 10/31/2025 | Sold | $400,000-3.6%$149/sqft |
Source: | ||
| 10/21/2025 | Pending sale | $415,000$154/sqft |
Source: | ||
| 9/10/2025 | Listed for sale | $415,000$154/sqft |
Source: | ||
| 9/8/2025 | Listing removed | $415,000$154/sqft |
Source: | ||
| 8/8/2025 | Price change | $415,000-3.5%$154/sqft |
Source: | ||
Public tax history
| Year | Property taxes | Tax assessment |
|---|---|---|
| 2024 | $3,622 +23.6% | $133,444 +26.8% |
| 2023 | $2,931 +27.2% | $105,200 -5.1% |
| 2022 | $2,305 +4.9% | $110,824 +11.7% |
Find assessor info on the county website
Neighborhood: 30215
Nearby schools
GreatSchools rating
- 7/10Sara Harp Minter Elementary SchoolGrades: PK-5Distance: 0.6 mi
- 9/10Whitewater Middle SchoolGrades: 6-8Distance: 1 mi
- 9/10Whitewater High SchoolGrades: 9-12Distance: 0.6 mi
Schools provided by the listing agent
- Elementary: Sara Harp Minter
- Middle: Whitewater
- High: Whitewater
Source: GAMLS. This data may not be complete. We recommend contacting the local school district to confirm school assignments for this home.
Get a cash offer in 3 minutes
Find out how much your home could sell for in as little as 3 minutes with a no-obligation cash offer.
Estimated market value
$401,600
Get a cash offer in 3 minutes
Find out how much your home could sell for in as little as 3 minutes with a no-obligation cash offer.
Estimated market value
$401,600

