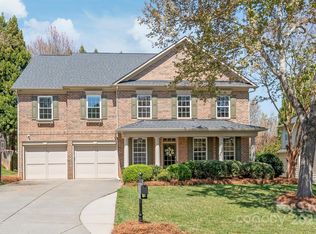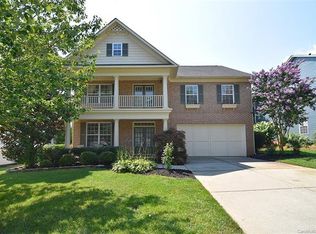Closed
$700,000
1027 Elsmore Dr, Matthews, NC 28104
4beds
3,411sqft
Single Family Residence
Built in 2004
0.22 Acres Lot
$699,700 Zestimate®
$205/sqft
$3,200 Estimated rent
Home value
$699,700
$658,000 - $742,000
$3,200/mo
Zestimate® history
Loading...
Owner options
Explore your selling options
What's special
Fabulous 4 bed/3.5 bath open floor plan home in the desirable Brookhaven neighborhood will wow you! Newly painted cabinets, new first floor carpet, 2024 new roof and gutters (2021) and much more! Enjoy a private office with french doors on the first floor, formal dining room, spacious bedrooms all with walk- in closets, and bonus loft for room to spread out, and laundry room on the second floor. Open kitchen flows into a large breakfast nook and to the family room.Stainless steel appliances, granite and a walk in pantry with loads of storage.The property boasts large bedrooms, all with their own walk-in closet. The master bedroom has two walk in closets along with dual vanities, glass enclosed shower and a whirlpool tub. Don't miss the private backyard patio that creates the perfect spot for relaxation. Steps away from the neighborhood pool,clubhouse,water slide, & tennis courts-Aligned w/top rated Weddington schools!
Zillow last checked: 8 hours ago
Listing updated: November 22, 2024 at 10:47am
Listing Provided by:
Carol King carolking@kw.com,
Keller Williams Ballantyne Area
Bought with:
Laura Collins
RE/MAX Executive
Source: Canopy MLS as distributed by MLS GRID,MLS#: 4163913
Facts & features
Interior
Bedrooms & bathrooms
- Bedrooms: 4
- Bathrooms: 4
- Full bathrooms: 3
- 1/2 bathrooms: 1
Primary bedroom
- Features: Attic Stairs Pulldown
- Level: Upper
Heating
- Forced Air, Natural Gas
Cooling
- Ceiling Fan(s), Central Air
Appliances
- Included: Dishwasher, Disposal, Electric Range, Electric Water Heater
- Laundry: Electric Dryer Hookup, Laundry Room, Upper Level
Features
- Kitchen Island, Open Floorplan, Pantry, Walk-In Closet(s), Walk-In Pantry, Whirlpool
- Flooring: Carpet, Hardwood, Tile, Vinyl
- Has basement: No
- Attic: Pull Down Stairs
- Fireplace features: Den, Gas
Interior area
- Total structure area: 3,411
- Total interior livable area: 3,411 sqft
- Finished area above ground: 3,411
- Finished area below ground: 0
Property
Parking
- Total spaces: 2
- Parking features: Attached Garage, Garage on Main Level
- Attached garage spaces: 2
Features
- Levels: Two
- Stories: 2
- Patio & porch: Patio
- Pool features: Community
Lot
- Size: 0.22 Acres
- Dimensions: 80 x 131 x 130 x 65
Details
- Parcel number: 07150150
- Zoning: AE4
- Special conditions: Standard
Construction
Type & style
- Home type: SingleFamily
- Architectural style: Transitional
- Property subtype: Single Family Residence
Materials
- Brick Partial, Fiber Cement
- Foundation: Slab
- Roof: Shingle
Condition
- New construction: No
- Year built: 2004
Details
- Builder name: John Wieland
Utilities & green energy
- Sewer: Public Sewer
- Water: City
- Utilities for property: Cable Available, Electricity Connected
Community & neighborhood
Community
- Community features: Clubhouse, Fitness Center, Playground, Recreation Area, Tennis Court(s), Walking Trails
Location
- Region: Matthews
- Subdivision: Brookhaven
HOA & financial
HOA
- Has HOA: Yes
- HOA fee: $400 quarterly
- Association name: Cusick
- Association phone: 704-544-7779
Other
Other facts
- Listing terms: Cash,Conventional
- Road surface type: Concrete, Paved
Price history
| Date | Event | Price |
|---|---|---|
| 11/22/2024 | Sold | $700,000-3.4%$205/sqft |
Source: | ||
| 8/30/2024 | Price change | $725,000-2%$213/sqft |
Source: | ||
| 8/8/2024 | Price change | $740,000-5.7%$217/sqft |
Source: | ||
| 7/25/2024 | Listed for sale | $785,000+118.1%$230/sqft |
Source: | ||
| 11/7/2015 | Listing removed | $2,600$1/sqft |
Source: Helen Adams Realty #3112778 | ||
Public tax history
| Year | Property taxes | Tax assessment |
|---|---|---|
| 2025 | $4,997 +42.8% | $760,500 +82.4% |
| 2024 | $3,500 +0.7% | $417,000 |
| 2023 | $3,476 | $417,000 |
Find assessor info on the county website
Neighborhood: 28104
Nearby schools
GreatSchools rating
- 9/10Antioch ElementaryGrades: PK-5Distance: 0.2 mi
- 10/10Weddington Middle SchoolGrades: 6-8Distance: 3.6 mi
- 8/10Weddington High SchoolGrades: 9-12Distance: 3.6 mi
Schools provided by the listing agent
- Elementary: Antioch
- Middle: Weddington
- High: Weddington
Source: Canopy MLS as distributed by MLS GRID. This data may not be complete. We recommend contacting the local school district to confirm school assignments for this home.
Get a cash offer in 3 minutes
Find out how much your home could sell for in as little as 3 minutes with a no-obligation cash offer.
Estimated market value
$699,700
Get a cash offer in 3 minutes
Find out how much your home could sell for in as little as 3 minutes with a no-obligation cash offer.
Estimated market value
$699,700

