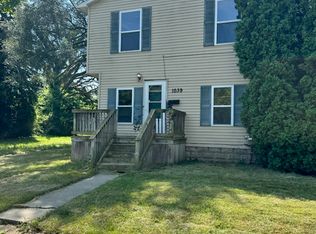Sold for $106,000 on 03/14/25
$106,000
1027 Edith Ave, Flint, MI 48507
3beds
1,250sqft
Single Family Residence
Built in 1928
3,920.4 Square Feet Lot
$113,000 Zestimate®
$85/sqft
$1,072 Estimated rent
Home value
$113,000
$102,000 - $125,000
$1,072/mo
Zestimate® history
Loading...
Owner options
Explore your selling options
What's special
~Beautifully fully remodeled 3-bedroom, 2-bath home with basement~ This two-story gem features a fresh, inviting exterior and a one-car garage. As you step inside, you’re greeted by a flowing, spacious floor plan. The main level showcases new flooring and all new windows that flood the space with natural light. The heart of the home is the stunning kitchen, complete with sleek cabinetry and granite countertops. Whether you’re a culinary enthusiast or prefer quick meals, this kitchen is designed for both function and style. The large living and dining rooms offer great spaces to gather and enjoy the comforts of home. The first floor also has gorgeous, sharply renovated full bathroom. Upstairs, you’ll find three generously sized bedrooms. The bedrooms share a beautifully updated full bathroom, making this layout perfect for families or guests. Step outside to your fenced backyard, a perfect space for outdoor entertaining. A convenient storage shed provides extra space for tools and outdoor gear, ensuring everything is neatly organized. With its modern updates and functional layout, this home is ready for you to create lasting memories. Don’t miss out on this incredible opportunity!
Zillow last checked: 8 hours ago
Listing updated: August 25, 2025 at 01:15pm
Listed by:
William McDunnah II 248-297-5551,
The Brokerage Real Estate Enthusiasts
Bought with:
Kelly West, 6501442458
Full Circle Real Estate Group LLC
Source: Realcomp II,MLS#: 20240073181
Facts & features
Interior
Bedrooms & bathrooms
- Bedrooms: 3
- Bathrooms: 2
- Full bathrooms: 2
Heating
- Forced Air, Natural Gas
Features
- Basement: Unfinished
- Has fireplace: No
Interior area
- Total interior livable area: 1,250 sqft
- Finished area above ground: 1,250
Property
Parking
- Total spaces: 1
- Parking features: One Car Garage, Detached
- Garage spaces: 1
Features
- Levels: Two
- Stories: 2
- Entry location: GroundLevelwSteps
- Patio & porch: Covered
- Pool features: None
- Fencing: Back Yard
Lot
- Size: 3,920 sqft
- Dimensions: 34 x 107 x 34 x 108
Details
- Additional structures: Sheds
- Parcel number: 4024431013
- Special conditions: Short Sale No,Standard
Construction
Type & style
- Home type: SingleFamily
- Architectural style: Colonial
- Property subtype: Single Family Residence
Materials
- Aluminum Siding
- Foundation: Basement, Block
- Roof: Asphalt
Condition
- New construction: No
- Year built: 1928
- Major remodel year: 2024
Utilities & green energy
- Sewer: Public Sewer
- Water: Public
Community & neighborhood
Location
- Region: Flint
- Subdivision: FENTON PARK ADD
Other
Other facts
- Listing agreement: Exclusive Right To Sell
- Listing terms: Cash,Conventional,FHA,Va Loan
Price history
| Date | Event | Price |
|---|---|---|
| 3/14/2025 | Sold | $106,000+7.3%$85/sqft |
Source: | ||
| 3/14/2025 | Pending sale | $98,800$79/sqft |
Source: | ||
| 2/6/2025 | Price change | $98,800-7.7%$79/sqft |
Source: | ||
| 1/14/2025 | Price change | $107,000-7%$86/sqft |
Source: | ||
| 11/21/2024 | Price change | $115,000-7.2%$92/sqft |
Source: | ||
Public tax history
| Year | Property taxes | Tax assessment |
|---|---|---|
| 2024 | $1,031 | $32,900 +11.5% |
| 2023 | -- | $29,500 +23.4% |
| 2022 | -- | $23,900 +23.2% |
Find assessor info on the county website
Neighborhood: 48507
Nearby schools
GreatSchools rating
- 3/10Neithercut Elementary SchoolGrades: PK-6Distance: 0.7 mi
- 2/10Holmes STEM Middle School AcademyGrades: PK,6-8Distance: 5.6 mi
- 3/10Southwestern AcademyGrades: 9-12Distance: 0.5 mi

Get pre-qualified for a loan
At Zillow Home Loans, we can pre-qualify you in as little as 5 minutes with no impact to your credit score.An equal housing lender. NMLS #10287.
Sell for more on Zillow
Get a free Zillow Showcase℠ listing and you could sell for .
$113,000
2% more+ $2,260
With Zillow Showcase(estimated)
$115,260