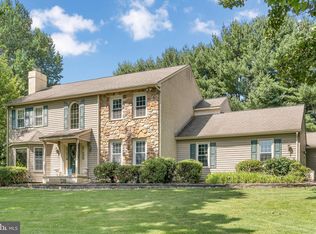Sold for $725,000 on 06/16/23
$725,000
1027 Dunvegan Rd, West Chester, PA 19382
4beds
2,862sqft
Single Family Residence
Built in 1992
1.1 Acres Lot
$797,000 Zestimate®
$253/sqft
$3,617 Estimated rent
Home value
$797,000
$757,000 - $837,000
$3,617/mo
Zestimate® history
Loading...
Owner options
Explore your selling options
What's special
Welcome to this generously sized 4 bedroom, 2.5 bath, center hall colonial on over an acre just outside West Chester Borough. Enter the 2 story foyer with hardwood floors, walk left into your formal living room with loads of light coming in. Walk right and you will be in the dining room with plenty of room for those formal holiday gatherings. Continue through the dining room into the well-appointed kitchen, with granite countertops, stainless steel appliances and an adjacent breakfast room looking over the gorgeous backyard. From the kitchen step into the spacious family room with a large stone fireplace. From the Breakfast room you can access the back deck which looks over a private park like setting. In the finished lower level, with a walk out entrance, we have an exercise room and a second family room. Upstairs has a generous primary suite with a walk-in closet, private full bath and plenty of room for a king size bed. We also have 3 additional bedrooms that share a hall full bath. Some of the upgrades and newer improvements are 2 new garage doors, Pella windows throughout, Anderson sliders, composite decking, newer carpet, generator hook-up, hall bathroom and powder room renovation, freshly painted, and the list goes on. Also located in the award-winning West Chester Area School District and is close to parks and the West Chester Borough with all of its restaurants and excellent shopping opportunities. Easy access to local treasures like Longwood Gardens, the Brandywine River Museum and The Village of Marshallton. Professional photos coming soon.
Zillow last checked: 8 hours ago
Listing updated: June 16, 2023 at 05:30am
Listed by:
Ed Gomez 484-614-0977,
EXP Realty, LLC
Bought with:
Sarah Logiudice, RS328030
Compass RE
Source: Bright MLS,MLS#: PACT2044296
Facts & features
Interior
Bedrooms & bathrooms
- Bedrooms: 4
- Bathrooms: 3
- Full bathrooms: 2
- 1/2 bathrooms: 1
- Main level bathrooms: 1
Basement
- Area: 400
Heating
- Forced Air, Natural Gas
Cooling
- Central Air, Electric
Appliances
- Included: Gas Water Heater
Features
- Flooring: Carpet, Ceramic Tile, Hardwood
- Basement: Full,Finished
- Number of fireplaces: 1
Interior area
- Total structure area: 2,862
- Total interior livable area: 2,862 sqft
- Finished area above ground: 2,462
- Finished area below ground: 400
Property
Parking
- Total spaces: 6
- Parking features: Garage Faces Side, Attached, Driveway
- Attached garage spaces: 2
- Uncovered spaces: 4
Accessibility
- Accessibility features: None
Features
- Levels: Two
- Stories: 2
- Pool features: None
Lot
- Size: 1.10 Acres
Details
- Additional structures: Above Grade, Below Grade
- Parcel number: 6704 0028.6500
- Zoning: R10 RES: 1 FAM
- Special conditions: Standard
Construction
Type & style
- Home type: SingleFamily
- Architectural style: Colonial
- Property subtype: Single Family Residence
Materials
- Stucco
- Foundation: Concrete Perimeter
Condition
- New construction: No
- Year built: 1992
Utilities & green energy
- Sewer: On Site Septic
- Water: Public
- Utilities for property: Cable Connected, Underground Utilities
Community & neighborhood
Location
- Region: West Chester
- Subdivision: New South Hills
- Municipality: WESTTOWN TWP
Other
Other facts
- Listing agreement: Exclusive Right To Sell
- Ownership: Fee Simple
Price history
| Date | Event | Price |
|---|---|---|
| 6/16/2023 | Sold | $725,000+7.4%$253/sqft |
Source: | ||
| 5/25/2023 | Pending sale | $675,000$236/sqft |
Source: | ||
| 5/12/2023 | Contingent | $675,000$236/sqft |
Source: | ||
| 5/11/2023 | Listed for sale | $675,000+43.6%$236/sqft |
Source: | ||
| 7/24/2013 | Sold | $470,000-1.1%$164/sqft |
Source: Public Record Report a problem | ||
Public tax history
| Year | Property taxes | Tax assessment |
|---|---|---|
| 2025 | $7,110 +2% | $223,470 |
| 2024 | $6,973 +6.9% | $223,470 +5.2% |
| 2023 | $6,520 +0.7% | $212,410 |
Find assessor info on the county website
Neighborhood: 19382
Nearby schools
GreatSchools rating
- 9/10Sarah W Starkweather El SchoolGrades: K-5Distance: 0.3 mi
- 6/10Stetson Middle SchoolGrades: 6-8Distance: 0.3 mi
- 9/10West Chester Bayard Rustin High SchoolGrades: 9-12Distance: 2.2 mi
Schools provided by the listing agent
- District: West Chester Area
Source: Bright MLS. This data may not be complete. We recommend contacting the local school district to confirm school assignments for this home.

Get pre-qualified for a loan
At Zillow Home Loans, we can pre-qualify you in as little as 5 minutes with no impact to your credit score.An equal housing lender. NMLS #10287.
Sell for more on Zillow
Get a free Zillow Showcase℠ listing and you could sell for .
$797,000
2% more+ $15,940
With Zillow Showcase(estimated)
$812,940