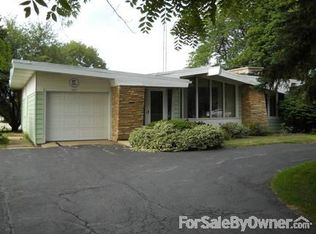Closed
$250,000
1027 Dekalb Ave, Sycamore, IL 60178
3beds
2,026sqft
Single Family Residence
Built in 1940
0.41 Acres Lot
$256,400 Zestimate®
$123/sqft
$2,060 Estimated rent
Home value
$256,400
$200,000 - $328,000
$2,060/mo
Zestimate® history
Loading...
Owner options
Explore your selling options
What's special
Looking for Character? Sycamore? Full Brick Two Story? Opportunity is knocking! This 3 bedroom 1.1 bath 2 brick story is ready for your touches! Original Hardwood floors throughout! 2 wood burning fireplaces! Living room boasts fireplace w/ original mantel, lots of windows & light, french doors to side patio. Dining room w/ built ins leads to 3 season room & oversized deck w/ pergola. Kitchen has been updated w/ backsplash, tile floors, all appliances, & laundry- added for convenience. Cozy family room off of kitchen w/ fireplace & clever dry butlers pantry under main staircase. 2nd floor w/ 3 bedrooms, full updated bath, & a walk in hallway closet offers attic access that would be a great 2nd floor laundry! Access to two 2nd floor porches. Partial basement is dry and great for storage! Huge backyard can be fenced! This home is not in the historic district! 2 car detached garage w/ large additional workshop/storage space has a new roof! Come See what Sycamore has to offer!
Zillow last checked: 8 hours ago
Listing updated: July 07, 2025 at 12:16pm
Listing courtesy of:
Tracy Behrens, ABR,E-PRO,SFR 630-212-1610,
Legacy Properties
Bought with:
Kari Wilson
Real Broker, LLC
Source: MRED as distributed by MLS GRID,MLS#: 12372471
Facts & features
Interior
Bedrooms & bathrooms
- Bedrooms: 3
- Bathrooms: 2
- Full bathrooms: 1
- 1/2 bathrooms: 1
Primary bedroom
- Features: Flooring (Hardwood), Window Treatments (All)
- Level: Second
- Area: 180 Square Feet
- Dimensions: 15X12
Bedroom 2
- Features: Flooring (Hardwood), Window Treatments (All)
- Level: Second
- Area: 180 Square Feet
- Dimensions: 15X12
Bedroom 3
- Features: Flooring (Hardwood), Window Treatments (All)
- Level: Second
- Area: 154 Square Feet
- Dimensions: 14X11
Dining room
- Features: Flooring (Hardwood), Window Treatments (All)
- Level: Main
- Area: 132 Square Feet
- Dimensions: 12X11
Family room
- Features: Flooring (Ceramic Tile), Window Treatments (All)
- Level: Main
- Area: 180 Square Feet
- Dimensions: 18X10
Kitchen
- Features: Kitchen (Updated Kitchen), Flooring (Ceramic Tile), Window Treatments (All)
- Level: Main
- Area: 190 Square Feet
- Dimensions: 19X10
Laundry
- Features: Flooring (Ceramic Tile), Window Treatments (All)
- Level: Main
- Area: 80 Square Feet
- Dimensions: 8X10
Living room
- Features: Flooring (Hardwood), Window Treatments (All)
- Level: Main
- Area: 299 Square Feet
- Dimensions: 13X23
Sun room
- Features: Flooring (Other), Window Treatments (All)
- Level: Main
- Area: 192 Square Feet
- Dimensions: 16X12
Heating
- Natural Gas
Cooling
- Central Air
Appliances
- Included: Microwave, Dishwasher, Refrigerator, Washer, Dryer, Disposal
- Laundry: Main Level, Gas Dryer Hookup, In Kitchen
Features
- Flooring: Hardwood
- Windows: Screens
- Basement: Unfinished,Crawl Space,Partial
- Attic: Unfinished
- Number of fireplaces: 2
- Fireplace features: Wood Burning, Family Room, Living Room
Interior area
- Total structure area: 2,004
- Total interior livable area: 2,026 sqft
Property
Parking
- Total spaces: 2
- Parking features: Asphalt, On Site, Garage Owned, Detached, Garage
- Garage spaces: 2
Accessibility
- Accessibility features: No Disability Access
Features
- Stories: 2
- Patio & porch: Roof Deck, Deck
Lot
- Size: 0.41 Acres
- Dimensions: 125X207.4X139.9X145
- Features: Mature Trees
Details
- Additional structures: Garage(s)
- Parcel number: 0631476004
- Special conditions: Home Warranty
- Other equipment: Ceiling Fan(s)
Construction
Type & style
- Home type: SingleFamily
- Architectural style: Traditional
- Property subtype: Single Family Residence
Materials
- Brick
- Foundation: Concrete Perimeter
- Roof: Asphalt
Condition
- New construction: No
- Year built: 1940
Details
- Warranty included: Yes
Utilities & green energy
- Electric: Circuit Breakers
- Sewer: Public Sewer
- Water: Public
Community & neighborhood
Security
- Security features: Carbon Monoxide Detector(s)
Community
- Community features: Street Lights, Street Paved
Location
- Region: Sycamore
HOA & financial
HOA
- Services included: None
Other
Other facts
- Listing terms: Conventional
- Ownership: Fee Simple
Price history
| Date | Event | Price |
|---|---|---|
| 7/7/2025 | Sold | $250,000-1.8%$123/sqft |
Source: | ||
| 6/5/2025 | Contingent | $254,500$126/sqft |
Source: | ||
| 5/22/2025 | Listed for sale | $254,500-5.2%$126/sqft |
Source: | ||
| 5/22/2025 | Listing removed | $268,400$132/sqft |
Source: | ||
| 4/24/2025 | Listed for sale | $268,400-2.4%$132/sqft |
Source: | ||
Public tax history
| Year | Property taxes | Tax assessment |
|---|---|---|
| 2024 | $8,352 +0.6% | $100,458 +9.5% |
| 2023 | $8,299 +4.1% | $91,734 +9% |
| 2022 | $7,974 +4.6% | $84,136 +6.5% |
Find assessor info on the county website
Neighborhood: 60178
Nearby schools
GreatSchools rating
- 4/10West Elementary SchoolGrades: K-5Distance: 0.4 mi
- 5/10Sycamore Middle SchoolGrades: 6-8Distance: 1.4 mi
- 8/10Sycamore High SchoolGrades: 9-12Distance: 0.2 mi
Schools provided by the listing agent
- Elementary: West Elementary School
- Middle: Sycamore Middle School
- High: Sycamore High School
- District: 427
Source: MRED as distributed by MLS GRID. This data may not be complete. We recommend contacting the local school district to confirm school assignments for this home.

Get pre-qualified for a loan
At Zillow Home Loans, we can pre-qualify you in as little as 5 minutes with no impact to your credit score.An equal housing lender. NMLS #10287.
