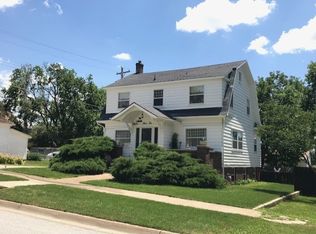Sold for $165,000 on 01/31/25
$165,000
1027 D St, Fairbury, NE 68352
3beds
2,220sqft
Single Family Residence
Built in 1900
6,969.6 Square Feet Lot
$169,000 Zestimate®
$74/sqft
$1,710 Estimated rent
Home value
$169,000
Estimated sales range
Not available
$1,710/mo
Zestimate® history
Loading...
Owner options
Explore your selling options
What's special
Subject to existing home sale contingency. This wonderfully unique property is centrally located on a nice size corner lot. It offers 3 Bedrooms, 3 baths and loads of possibilities in the partially finished basement! Laundry hookups are conveniently located in the spacious kitchen for easy access! The raised garden beds in the large, fenced in backyard are cleaned up and ready for your next garden and the back deck is the icing on the cake!
Zillow last checked: 8 hours ago
Listing updated: January 31, 2025 at 10:04am
Listed by:
April Stone 402-540-2410,
Homestead Land Company Inc
Bought with:
Jeana Weise, 20200403
Expert Realty LLC
Source: GPRMLS,MLS#: 22427354
Facts & features
Interior
Bedrooms & bathrooms
- Bedrooms: 3
- Bathrooms: 3
- Full bathrooms: 1
- 3/4 bathrooms: 1
- 1/2 bathrooms: 1
- Main level bathrooms: 1
Primary bedroom
- Features: Wood Floor, Window Covering
- Level: Second
- Area: 180
- Dimensions: 18 x 10
Bedroom 2
- Features: Wood Floor, Window Covering, Ceiling Fan(s)
- Level: Second
- Area: 180
- Dimensions: 15 x 12
Bedroom 3
- Features: Wood Floor, Window Covering, Ceiling Fan(s), Walk-In Closet(s)
- Level: Second
- Area: 132
- Dimensions: 12 x 11
Dining room
- Features: Wall/Wall Carpeting, Window Covering, Ceiling Fans
- Level: Main
- Area: 192
- Dimensions: 16 x 12
Family room
- Features: Wall/Wall Carpeting
- Level: Basement
- Area: 187
- Dimensions: 17 x 11
Kitchen
- Features: Luxury Vinyl Plank, Exterior Door
- Level: Main
- Area: 154
- Dimensions: 14 x 11
Living room
- Features: Wall/Wall Carpeting, Window Covering, Ceiling Fan(s)
- Level: Main
- Area: 238
- Dimensions: 17 x 14
Basement
- Area: 980
Office
- Features: Wall/Wall Carpeting
- Area: 165
- Dimensions: 15 x 11
Heating
- Natural Gas, Forced Air
Cooling
- Central Air
Appliances
- Included: Range, Refrigerator, Dishwasher
Features
- Ceiling Fan(s), Formal Dining Room
- Flooring: Wood, Vinyl, Carpet, Concrete, Luxury Vinyl, Plank
- Windows: Window Coverings
- Basement: Partially Finished
- Has fireplace: No
Interior area
- Total structure area: 2,220
- Total interior livable area: 2,220 sqft
- Finished area above ground: 2,220
- Finished area below ground: 0
Property
Parking
- Total spaces: 1
- Parking features: Detached
- Garage spaces: 1
Features
- Levels: One and One Half
- Patio & porch: Enclosed Porch, Deck
- Fencing: Wood
Lot
- Size: 6,969 sqft
- Dimensions: 50 x 142
- Features: Up to 1/4 Acre., City Lot, Corner Lot, Public Sidewalk, Alley, Paved
Details
- Parcel number: 0480010927
Construction
Type & style
- Home type: SingleFamily
- Property subtype: Single Family Residence
Materials
- Wood Siding
- Foundation: Block
- Roof: Composition
Condition
- Not New and NOT a Model
- New construction: No
- Year built: 1900
Utilities & green energy
- Sewer: Public Sewer
- Water: Public
- Utilities for property: Cable Available, Electricity Available, Natural Gas Available, Water Available, Sewer Available
Community & neighborhood
Location
- Region: Fairbury
- Subdivision: Gibson Addition
Other
Other facts
- Listing terms: Conventional,Cash,USDA Loan
- Ownership: Fee Simple
- Road surface type: Paved
Price history
| Date | Event | Price |
|---|---|---|
| 1/31/2025 | Sold | $165,000-2.9%$74/sqft |
Source: | ||
| 12/31/2024 | Pending sale | $169,900$77/sqft |
Source: | ||
| 10/25/2024 | Listed for sale | $169,900+22.2%$77/sqft |
Source: | ||
| 6/30/2023 | Sold | $139,000$63/sqft |
Source: | ||
| 5/16/2023 | Pending sale | $139,000$63/sqft |
Source: | ||
Public tax history
| Year | Property taxes | Tax assessment |
|---|---|---|
| 2024 | $2,072 +57.5% | $137,898 +122.7% |
| 2023 | $1,315 -2.2% | $61,915 +3% |
| 2022 | $1,345 -1.7% | $60,090 +1.1% |
Find assessor info on the county website
Neighborhood: 68352
Nearby schools
GreatSchools rating
- NACentral Elementary SchoolGrades: PK-2Distance: 0.3 mi
- 6/10Fairbury Jr-Sr High SchoolGrades: 7-12Distance: 0.9 mi
- 5/10Jefferson Intermediate SchoolGrades: 3-6Distance: 0.6 mi
Schools provided by the listing agent
- Elementary: Central
- Middle: Fairbury
- High: Fairbury
- District: Fairbury
Source: GPRMLS. This data may not be complete. We recommend contacting the local school district to confirm school assignments for this home.

Get pre-qualified for a loan
At Zillow Home Loans, we can pre-qualify you in as little as 5 minutes with no impact to your credit score.An equal housing lender. NMLS #10287.
