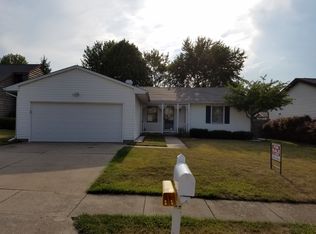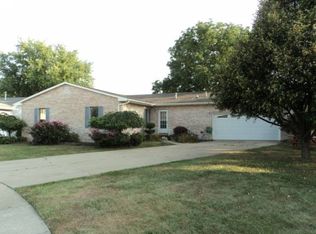Sold for $199,900
$199,900
1027 Cornell Dr, Decatur, IL 62522
3beds
1,887sqft
Single Family Residence
Built in 1989
6,098.4 Square Feet Lot
$228,600 Zestimate®
$106/sqft
$1,917 Estimated rent
Home value
$228,600
$192,000 - $272,000
$1,917/mo
Zestimate® history
Loading...
Owner options
Explore your selling options
What's special
Ready to call home! This renovated 2 story home offers a great layout of living space and the perfect location. Tucked back on a quiet culdesac in a very desirable neighborhood. Small town Warrensburg Latham schools and just steps to Sunnyside Park! Let the bus pick up the kiddos! Easy commute for work, coffee house, close grocery/shopping, several new dining restaurants and adult nightlife within minutes of the recently expanded Wyckles Corner! Soaring vaulted ceilings with tons of natural lighting, cozy brick fireplace, main floor laundry and solid surface kitchen tops! Backyard is fenced for "Fido" and large refinished deck for entertaining family and friends! Schedule a showing before this one is gone!
Zillow last checked: 8 hours ago
Listing updated: November 08, 2024 at 02:01pm
Listed by:
Abby Golladay 217-972-6893,
Vieweg RE/Better Homes & Gardens Real Estate-Service First
Bought with:
Non Member, #N/A
Central Illinois Board of REALTORS
Source: CIBR,MLS#: 6246017 Originating MLS: Central Illinois Board Of REALTORS
Originating MLS: Central Illinois Board Of REALTORS
Facts & features
Interior
Bedrooms & bathrooms
- Bedrooms: 3
- Bathrooms: 3
- Full bathrooms: 2
- 1/2 bathrooms: 1
Primary bedroom
- Description: Flooring: Carpet
- Level: Upper
- Dimensions: 13.9 x 16.5
Bedroom
- Description: Flooring: Carpet
- Level: Upper
- Dimensions: 13.5 x 11.7
Bedroom
- Description: Flooring: Carpet
- Level: Upper
- Dimensions: 10.1 x 10.3
Primary bathroom
- Features: Tub Shower
- Level: Upper
- Dimensions: 8.7 x 5.1
Dining room
- Description: Flooring: Wood
- Level: Main
- Dimensions: 13.7 x 9.8
Other
- Description: Flooring: Vinyl
- Level: Upper
- Dimensions: 8.6 x 5.5
Half bath
- Level: Main
- Length: 9
Kitchen
- Description: Flooring: Wood
- Level: Main
- Dimensions: 13.5 x 13.3
Laundry
- Description: Flooring: Tile
- Level: Main
- Dimensions: 9.2 x 6.5
Living room
- Description: Flooring: Carpet
- Level: Main
- Dimensions: 23 x 12.11
Heating
- Forced Air, Gas
Cooling
- Central Air
Appliances
- Included: Dryer, Dishwasher, Gas Water Heater, Microwave, Range, Refrigerator, Washer
- Laundry: Main Level
Features
- Breakfast Area, Cathedral Ceiling(s), Bath in Primary Bedroom
- Basement: Crawl Space
- Number of fireplaces: 1
Interior area
- Total structure area: 1,887
- Total interior livable area: 1,887 sqft
- Finished area above ground: 1,887
Property
Parking
- Total spaces: 2
- Parking features: Attached, Garage
- Attached garage spaces: 2
Features
- Levels: Two
- Stories: 2
- Patio & porch: Deck
- Exterior features: Deck, Fence, Workshop
- Fencing: Yard Fenced
Lot
- Size: 6,098 sqft
Details
- Parcel number: 041207429018
- Zoning: RES
- Special conditions: None
Construction
Type & style
- Home type: SingleFamily
- Architectural style: Traditional
- Property subtype: Single Family Residence
Materials
- Vinyl Siding
- Foundation: Crawlspace
- Roof: Asphalt
Condition
- Year built: 1989
Utilities & green energy
- Sewer: Public Sewer
- Water: Public
Community & neighborhood
Location
- Region: Decatur
- Subdivision: Richland Heights First Add
Other
Other facts
- Road surface type: Concrete
Price history
| Date | Event | Price |
|---|---|---|
| 11/8/2024 | Sold | $199,900$106/sqft |
Source: | ||
| 10/28/2024 | Pending sale | $199,900$106/sqft |
Source: | ||
| 10/7/2024 | Contingent | $199,900$106/sqft |
Source: | ||
| 9/27/2024 | Listed for sale | $199,900$106/sqft |
Source: | ||
| 9/26/2024 | Listing removed | $199,900$106/sqft |
Source: | ||
Public tax history
| Year | Property taxes | Tax assessment |
|---|---|---|
| 2024 | $5,886 +3.7% | $65,337 +3.7% |
| 2023 | $5,673 +65% | $63,024 +59.1% |
| 2022 | $3,439 +4.9% | $39,622 +7.1% |
Find assessor info on the county website
Neighborhood: 62522
Nearby schools
GreatSchools rating
- 9/10Warrensburg-Latham Elementary SchoolGrades: PK-5Distance: 6.3 mi
- 9/10Warrensburg-Latham Middle SchoolGrades: 6-8Distance: 6.3 mi
- 5/10Warrensburg-Latham High SchoolGrades: 9-12Distance: 6.3 mi
Schools provided by the listing agent
- Elementary: Warrensburg-Latham
- Middle: Warrensburg-Latham
- High: Warrensburg-Latham
- District: Warrensburg Latham Dist 11
Source: CIBR. This data may not be complete. We recommend contacting the local school district to confirm school assignments for this home.
Get pre-qualified for a loan
At Zillow Home Loans, we can pre-qualify you in as little as 5 minutes with no impact to your credit score.An equal housing lender. NMLS #10287.

