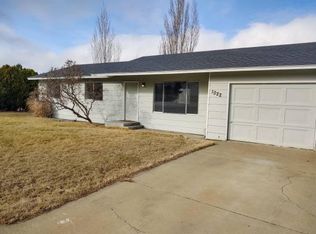Sold for $374,900 on 11/13/24
$374,900
1027 Concord Way, Prosser, WA 99350
3beds
2,116sqft
Single Family Residence
Built in 1978
7,405.2 Square Feet Lot
$378,600 Zestimate®
$177/sqft
$2,401 Estimated rent
Home value
$378,600
$352,000 - $409,000
$2,401/mo
Zestimate® history
Loading...
Owner options
Explore your selling options
What's special
MLS# 278057 Welcome to Painted Hills in Prosser! This inviting mid-entry home offers a multi-level design, boasting a generous 2116 sq ft of living space. With 3 bedrooms, 2 bathrooms, and 2 living areas, this home caters to all your comfort needs. Beautiful laminate wood flooring runs through the main living areas, including the kitchen which also features white cabinetry, stainless steel appliances, a breakfast bar, and an adjacent dinging space. Upstairs, discover 3 bedrooms, including the primary suite, which features French doors and presents an additional flex space perfect for an office or nursery. The finished basement also includes a pellet fireplace, bathroom, and a convenient laundry room. Step outside to the tranquil fenced backyard, complete with mature landscaping and an inviting covered patio with built-in BBQ, perfect for entertaining guests and enjoying moments with loved ones. To accommodate your storage needs, this home offers an attached 1-car garage. You'll enjoy easy access to Hwy 22 and the nearby downtown Prosser amenities. Rest easy knowing that this home comes with the added peace of mind of a comprehensive home inspection and a 1-year home warranty. Embrace the opportunity and make this your dream home today!
Zillow last checked: 8 hours ago
Listing updated: November 13, 2024 at 03:32pm
Listed by:
GEOFF BOWLSBY 509-840-2814,
Century 21-Tri-Cities
Bought with:
Seth Orr, 135012
BHHS Central - Yakima
Source: PACMLS,MLS#: 278057
Facts & features
Interior
Bedrooms & bathrooms
- Bedrooms: 3
- Bathrooms: 2
- Full bathrooms: 2
Heating
- Forced Air, Furnace
Cooling
- Central Air
Appliances
- Included: Dishwasher, Microwave, Range/Oven
Features
- Storage
- Flooring: Carpet, Laminate, Tile
- Basement: Yes
- Number of fireplaces: 1
- Fireplace features: 1, Freestanding Stove-Pellet
Interior area
- Total structure area: 2,116
- Total interior livable area: 2,116 sqft
Property
Parking
- Total spaces: 1
- Parking features: Attached
- Attached garage spaces: 1
Features
- Levels: Mid Entry
Lot
- Size: 7,405 sqft
Details
- Parcel number: 111841150000034
- Zoning description: Single Family R
Construction
Type & style
- Home type: SingleFamily
- Property subtype: Single Family Residence
Materials
- Foundation: Frame
- Roof: Comp Shingle
Condition
- Existing Construction (Not New)
- New construction: No
- Year built: 1978
Utilities & green energy
- Water: Public
- Utilities for property: Sewer Connected
Community & neighborhood
Location
- Region: Prosser
- Subdivision: Other
Other
Other facts
- Listing terms: Cash,Conventional,FHA,VA Loan
- Road surface type: Paved
Price history
| Date | Event | Price |
|---|---|---|
| 11/13/2024 | Sold | $374,900$177/sqft |
Source: | ||
| 10/25/2024 | Pending sale | $374,900$177/sqft |
Source: | ||
| 10/14/2024 | Price change | $374,900-2.5%$177/sqft |
Source: | ||
| 9/10/2024 | Price change | $384,500-1.2%$182/sqft |
Source: | ||
| 8/7/2024 | Listed for sale | $389,000+52%$184/sqft |
Source: | ||
Public tax history
| Year | Property taxes | Tax assessment |
|---|---|---|
| 2024 | $3,459 +4.1% | $325,920 +8% |
| 2023 | $3,322 -2.6% | $301,710 +4.7% |
| 2022 | $3,410 +7.8% | $288,200 +16.4% |
Find assessor info on the county website
Neighborhood: 99350
Nearby schools
GreatSchools rating
- NAKeene-Riverview Elementary SchoolGrades: PK-2Distance: 0.5 mi
- 4/10Housel Middle SchoolGrades: 6-8Distance: 1.4 mi
- 5/10Prosser High SchoolGrades: 9-12Distance: 1 mi
Schools provided by the listing agent
- District: Prosser
Source: PACMLS. This data may not be complete. We recommend contacting the local school district to confirm school assignments for this home.

Get pre-qualified for a loan
At Zillow Home Loans, we can pre-qualify you in as little as 5 minutes with no impact to your credit score.An equal housing lender. NMLS #10287.
