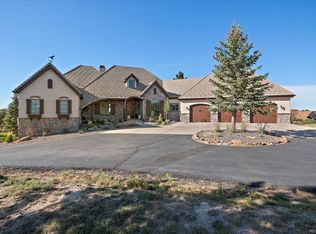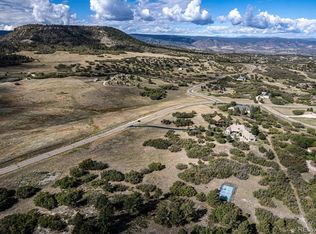ONE OF THE HIGHEST POINTS IN THE DESIRABLE KEENE RANCH, WHICH ALLOWS FOR ASTOUNDING FRONT RANGE AND DAWSON BUTTE VIEWS! FROM THE MOMENT YOUR FEET STEP INTO THIS RANCH, YOU WILL FEEL THE PRESENCE OF THE MOUNTAIN VIEWS FROM SO MANY ANGLES! OPEN AND SPACIOUS FLOOR PLAN-4 BEDROOMS/5 BATHROOMS-- TO ALLOW FOR PLENTY OF SPACE FOR YOUR FAMILY OR FOR ENTERTAINING! YOU WILL LOVE THE NEW GRAY FLOORING AND LIGHT FIXTURES! THE 4.67 ACRES IS ALLOWS FOR PRIVACY AND SO MUCH SPACE THAT IS SO CLOSE TO THE TRAILS! THIS SPRAWLING RANCH FLOOR PLAN IS GRACED WITH A TOTALLY OPEN FLOOR PLAN--THE KITCHEN HAS SO MUCH CABINET SPACE/ ISLAND/ SECOND SINK/GRANITE COUNTERTOPS! THE FAMILY ROOM IS SURROUNDED WITH LARGE WINDOWS THAT MAKE YOU FEEL THE PRESENCE OF THE BEAUTIFUL COLORADO MOUNTAINS! THE FINISHED WALK OUT DOES HAVE A BAR AREA RIGHT OFF OF THE EXERCISE/GAME ROOM! THE THREE CAR GARAGE IS OVERSIZED AND THERE IS A TON OF EXTRA PARKING SPACE IN THE DRIVEWAY AREA. KEENE RANCH DOES ALLOW FOR OUTBUILDINGS AND HORSES! THIS EXCLUSIVE SUBDIVISION OFFERS MILES OF OPEN TRAILS AND BORDERS TO OPEN SPACE--THIS IS TRUE COUNTRY LIVING THAT'S CLOSE TO THE CITY--CASTLE ROCK AND LARKSPUR ARE ONLY MINUTES AWAY!!
This property is off market, which means it's not currently listed for sale or rent on Zillow. This may be different from what's available on other websites or public sources.

