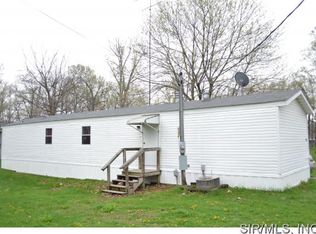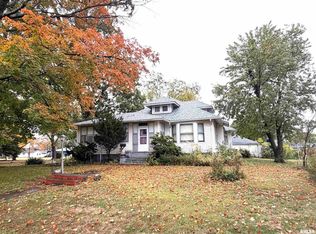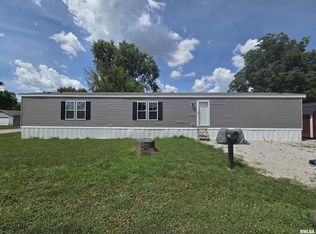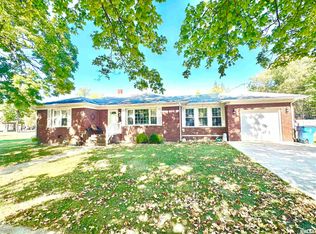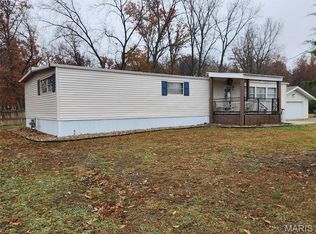1027 Cody Rd, Centralia, IL 62801
What's special
- 275 days |
- 37 |
- 1 |
Zillow last checked: 8 hours ago
Listing updated: November 15, 2025 at 06:00am
John Hutchens 618-214-7019,
Hunt and Farm Realty, LLC
Facts & features
Interior
Bedrooms & bathrooms
- Bedrooms: 4
- Bathrooms: 2
- Full bathrooms: 2
Rooms
- Room types: Den, Dining Room, En Suite, Kitchen, Laundry Room, Living Room, Master Bedroom, Walk-in Closet
Kitchen
- Features: Open, Laminate Counters
Basement
- Area: 0
Heating
- Electric, Forced Air
Cooling
- Central
Appliances
- Included: Dishwasher, Refrigerator, Oven
Features
- Flooring: Carpet, Laminate, Linoleum
- Basement: Crawl
- Has fireplace: No
Interior area
- Total structure area: 1,664
- Total interior livable area: 1,664 sqft
- Finished area above ground: 1,664
Property
Features
- Stories: 1
- Patio & porch: Covered Porch, Deck
Lot
- Size: 0.48 Acres
Details
- Parcel number: 1519201080
- Lease amount: $0
Construction
Type & style
- Home type: MobileManufactured
- Property subtype: Manufactured Home
Materials
- Vinyl Siding
- Roof: Asphalt
Condition
- New construction: No
- Year built: 2017
Utilities & green energy
- Electric: Amps(200)
- Sewer: Private Septic
- Water: Municipal
Community & HOA
Community
- Security: Alarm
HOA
- Has HOA: No
Location
- Region: Centralia
Financial & listing details
- Price per square foot: $63/sqft
- Tax assessed value: $530
- Annual tax amount: $1,331
- Date on market: 3/31/2025
- Date available: 03/31/2025
- Listing agreement: Exclusive

John Hutchens
(618) 214-7019
By pressing Contact Agent, you agree that the real estate professional identified above may call/text you about your search, which may involve use of automated means and pre-recorded/artificial voices. You don't need to consent as a condition of buying any property, goods, or services. Message/data rates may apply. You also agree to our Terms of Use. Zillow does not endorse any real estate professionals. We may share information about your recent and future site activity with your agent to help them understand what you're looking for in a home.
Estimated market value
Not available
Estimated sales range
Not available
$517/mo
Price history
Price history
| Date | Event | Price |
|---|---|---|
| 11/15/2025 | Contingent | $105,000$63/sqft |
Source: My State MLS #11460625 Report a problem | ||
| 11/8/2025 | Price change | $105,000-8.7%$63/sqft |
Source: My State MLS #11460625 Report a problem | ||
| 9/11/2025 | Price change | $115,000-4.1%$69/sqft |
Source: My State MLS #11460625 Report a problem | ||
| 8/11/2025 | Price change | $119,900-4%$72/sqft |
Source: My State MLS #11460625 Report a problem | ||
| 6/3/2025 | Price change | $124,900-3.8%$75/sqft |
Source: My State MLS #11460625 Report a problem | ||
Public tax history
Public tax history
| Year | Property taxes | Tax assessment |
|---|---|---|
| 2017 | $42 +10246.3% | $530 |
| 2016 | $0 | $530 +3.9% |
| 2013 | $0 | $510 |
Find assessor info on the county website
BuyAbility℠ payment
Climate risks
Neighborhood: 62801
Nearby schools
GreatSchools rating
- 3/10Racoon Grade SchoolGrades: PK-8Distance: 2.5 mi
- 4/10Centralia High SchoolGrades: 9-12Distance: 4.4 mi
Schools provided by the listing agent
- District: Centralia Hsd 200
Source: My State MLS. This data may not be complete. We recommend contacting the local school district to confirm school assignments for this home.
- Loading
