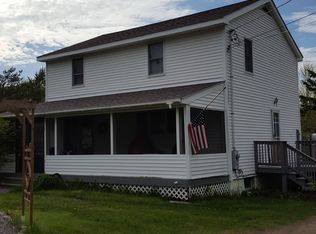Closed
$265,000
1027 Carmel Road N, Hampden, ME 04444
2beds
1,000sqft
Single Family Residence
Built in 1970
4 Acres Lot
$275,600 Zestimate®
$265/sqft
$1,722 Estimated rent
Home value
$275,600
$165,000 - $455,000
$1,722/mo
Zestimate® history
Loading...
Owner options
Explore your selling options
What's special
Don't miss out on this beautifully maintained and updated home! Situated in lovely Hampden on a lush, open, 4 acre lot just 5 minutes from the interstate (less than 15 minutes from Bangor total), this is a 2 bed, 1 bath home. The house is full of light as you enter and are greeted with a large living room with a heat pump, a well situated kitchen that has tile floors and has had a dishwasher added. It has an abundance of top and bottom cabinets as well as counter space. There is an additional area in between the living room and kitchen that has a bar with a window to the living room as well as a small area for table if you wanted one. Each bedroom is decent size- both with closets, the slightly smaller of the two has built in bookshelves and a large walk in closet. There is a back deck, and though the hot tub does not convey, they just recently had that all wired so it has the large pavers for it to sit on off of the deck-ready for you to purchase your own or use your imagination with a patio! A large portion of the yard is fenced in, making it ready for your furry friends. There is also a whole side yard that is not fenced in- there is truly so much space with this property! They have added a shed and they added a propane heater to the garage structure, which was used as a gym as it does not have a proper driveway to it. These sellers used very little oil once they added the heat pump, it is an efficient home, and it is ready for you!
Zillow last checked: 8 hours ago
Listing updated: October 30, 2024 at 11:08am
Listed by:
Realty of Maine
Bought with:
EXP Realty
Source: Maine Listings,MLS#: 1602296
Facts & features
Interior
Bedrooms & bathrooms
- Bedrooms: 2
- Bathrooms: 1
- Full bathrooms: 1
Bedroom 1
- Features: Closet
- Level: First
- Area: 143 Square Feet
- Dimensions: 13 x 11
Bedroom 2
- Features: Walk-In Closet(s)
- Level: First
- Area: 104 Square Feet
- Dimensions: 13 x 8
Kitchen
- Level: First
- Area: 90 Square Feet
- Dimensions: 9 x 10
Living room
- Level: First
- Area: 165 Square Feet
- Dimensions: 15 x 11
Other
- Level: First
- Area: 120 Square Feet
- Dimensions: 20 x 6
Heating
- Forced Air, Heat Pump
Cooling
- Heat Pump
Appliances
- Included: Dishwasher, Dryer, Electric Range, Refrigerator, Washer
Features
- 1st Floor Bedroom, One-Floor Living, Storage, Walk-In Closet(s)
- Flooring: Carpet, Laminate, Tile
- Basement: Interior Entry,Full,Unfinished
- Has fireplace: No
Interior area
- Total structure area: 1,000
- Total interior livable area: 1,000 sqft
- Finished area above ground: 1,000
- Finished area below ground: 0
Property
Parking
- Parking features: Gravel, 1 - 4 Spaces, Off Site
Features
- Patio & porch: Deck
Lot
- Size: 4 Acres
- Features: Near Turnpike/Interstate, Near Town, Level, Open Lot, Landscaped, Wooded
Details
- Additional structures: Outbuilding, Shed(s)
- Parcel number: HAMNM01B0L026
- Zoning: Rural
Construction
Type & style
- Home type: SingleFamily
- Architectural style: Ranch
- Property subtype: Single Family Residence
Materials
- Wood Frame, Vinyl Siding
- Roof: Shingle
Condition
- Year built: 1970
Utilities & green energy
- Electric: Circuit Breakers
- Sewer: Private Sewer
- Water: Private, Well
- Utilities for property: Utilities On
Community & neighborhood
Location
- Region: Hampden
Other
Other facts
- Road surface type: Paved
Price history
| Date | Event | Price |
|---|---|---|
| 10/30/2024 | Pending sale | $259,800-2%$260/sqft |
Source: | ||
| 10/28/2024 | Sold | $265,000+2%$265/sqft |
Source: | ||
| 9/27/2024 | Contingent | $259,800$260/sqft |
Source: | ||
| 9/24/2024 | Price change | $259,800-5.5%$260/sqft |
Source: | ||
| 9/9/2024 | Price change | $274,900-5%$275/sqft |
Source: | ||
Public tax history
| Year | Property taxes | Tax assessment |
|---|---|---|
| 2024 | $2,689 -0.9% | $171,800 +21.8% |
| 2023 | $2,714 +12.1% | $141,000 +20.6% |
| 2022 | $2,420 | $116,900 |
Find assessor info on the county website
Neighborhood: 04444
Nearby schools
GreatSchools rating
- NAEarl C Mcgraw SchoolGrades: K-2Distance: 5.9 mi
- 10/10Reeds Brook Middle SchoolGrades: 6-8Distance: 5.7 mi
- 7/10Hampden AcademyGrades: 9-12Distance: 5.9 mi
Get pre-qualified for a loan
At Zillow Home Loans, we can pre-qualify you in as little as 5 minutes with no impact to your credit score.An equal housing lender. NMLS #10287.
