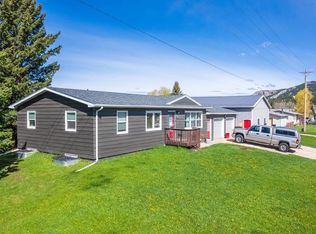Attractive 4 bedroom-2 bath home within walking distance of Custer schools and everything that the downtown area of Custer has to offer. Close to the Michelsen Trail. 3 bedrooms and one bath on the main level. Master bedroom with egress window and full bath is in the basement. Large family room & laundry room in the basement. Backyard is completely fenced. 2 car detached garage with alley access. Owners plan to replace the refrigerator and dishwasher. This home has been a great family home for the soon to be empty nesters and ready for another family to enjoy as much as they have. Close to the Black Hills most popular attractions such as Mt Rushmore National Memorial, Crazy Horse Memorial, Custer State Park, Wind Cave National Park, Jewel Cave and many more private attractions.
This property is off market, which means it's not currently listed for sale or rent on Zillow. This may be different from what's available on other websites or public sources.
