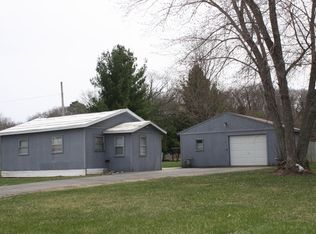Closed
$229,900
1027 Bluff Rd, Dixon, IL 61021
4beds
2,050sqft
Single Family Residence
Built in 1939
1 Acres Lot
$238,700 Zestimate®
$112/sqft
$1,918 Estimated rent
Home value
$238,700
Estimated sales range
Not available
$1,918/mo
Zestimate® history
Loading...
Owner options
Explore your selling options
What's special
Hidden Gem! This unique home is located on 1 acre, surrounded by wooded land on 2 sides. A very private dead-end road with gorgeous vies, and maintenance-free exteriors, with new roofs installed on all buildings in 2024. The main home is 1.5 story, with an apartment addition added in 1990. The apartment has its own separate entrance, 2 bedrooms, 1 bath, large living room, great kitchen and a 24x24 2 car detached garage. The apartment would make a great spot for additional family members, or some additional income. The main home has 2+ bedrooms, 2 baths, home office, 2 great enclosed porches, finished basement & unbelievable storage. The family room in the basement has a gas heater, and there is a room currently being used as a bedroom in the basement, but there is no egress window. Basement also has a full bath, laundry and a workshop. The main home has an oversized 2.5 car garage (28x25) with a gas heater & built-in safe. There is also another outbuilding for extra equipment. This home is in a private, quiet area not far from Dixon or Grand Detour- deer & turkey are who you will see the most! The seller will leave the apartment furnished if the buyer would be interested. Call today!!
Zillow last checked: 8 hours ago
Listing updated: December 16, 2024 at 10:15am
Listing courtesy of:
Nancy Fritts 815-440-3369,
Heartland Realty 11 LLC
Bought with:
Sylvia Latta
Heartland Realty 11 LLC
Source: MRED as distributed by MLS GRID,MLS#: 12199687
Facts & features
Interior
Bedrooms & bathrooms
- Bedrooms: 4
- Bathrooms: 3
- Full bathrooms: 3
Primary bedroom
- Features: Flooring (Carpet)
- Level: Main
- Area: 132 Square Feet
- Dimensions: 12X11
Bedroom 2
- Features: Flooring (Vinyl)
- Level: Second
- Area: 165 Square Feet
- Dimensions: 11X15
Bedroom 3
- Features: Flooring (Carpet)
- Level: Main
- Area: 144 Square Feet
- Dimensions: 12X12
Bedroom 4
- Features: Flooring (Carpet)
- Level: Main
- Area: 132 Square Feet
- Dimensions: 11X12
Bonus room
- Features: Flooring (Carpet)
- Level: Main
- Area: 234 Square Feet
- Dimensions: 18X13
Den
- Features: Flooring (Carpet)
- Level: Main
- Area: 108 Square Feet
- Dimensions: 12X9
Enclosed porch
- Level: Main
- Area: 54 Square Feet
- Dimensions: 6X9
Family room
- Features: Flooring (Carpet)
- Level: Basement
- Area: 272 Square Feet
- Dimensions: 16X17
Kitchen
- Features: Flooring (Wood Laminate)
- Level: Main
- Area: 150 Square Feet
- Dimensions: 15X10
Kitchen 2nd
- Features: Flooring (Vinyl)
- Level: Main
- Area: 126 Square Feet
- Dimensions: 14X9
Laundry
- Features: Flooring (Vinyl)
- Level: Basement
- Area: 60 Square Feet
- Dimensions: 5X12
Living room
- Features: Flooring (Carpet)
- Level: Main
- Area: 224 Square Feet
- Dimensions: 14X16
Other
- Level: Basement
- Area: 176 Square Feet
- Dimensions: 16X11
Sun room
- Level: Main
- Area: 266 Square Feet
- Dimensions: 19X14
Heating
- Natural Gas
Cooling
- Central Air, Partial
Appliances
- Included: Range, Refrigerator, Washer, Dryer, Water Purifier Owned, Water Softener
Features
- 1st Floor Bedroom, 1st Floor Full Bath, Workshop
- Flooring: Laminate
- Basement: Partially Finished,Crawl Space,Full
Interior area
- Total structure area: 3,455
- Total interior livable area: 2,050 sqft
- Finished area below ground: 700
Property
Parking
- Total spaces: 4.5
- Parking features: Asphalt, Garage Door Opener, On Site, Garage Owned, Detached, Garage
- Garage spaces: 4.5
- Has uncovered spaces: Yes
Accessibility
- Accessibility features: No Disability Access
Features
- Stories: 1
Lot
- Size: 1 Acres
- Dimensions: 170X294X162X243
- Features: Mature Trees, Backs to Trees/Woods
Details
- Additional structures: Outbuilding
- Parcel number: 07021417600400
- Special conditions: None
- Other equipment: Water-Softener Owned, Ceiling Fan(s)
Construction
Type & style
- Home type: SingleFamily
- Property subtype: Single Family Residence
Materials
- Vinyl Siding
- Roof: Asphalt
Condition
- New construction: No
- Year built: 1939
Utilities & green energy
- Sewer: Septic Tank
- Water: Well
Community & neighborhood
Location
- Region: Dixon
Other
Other facts
- Listing terms: Conventional
- Ownership: Fee Simple
Price history
| Date | Event | Price |
|---|---|---|
| 12/16/2024 | Sold | $229,900$112/sqft |
Source: | ||
| 11/1/2024 | Contingent | $229,900$112/sqft |
Source: | ||
| 10/29/2024 | Listed for sale | $229,900$112/sqft |
Source: | ||
Public tax history
| Year | Property taxes | Tax assessment |
|---|---|---|
| 2024 | $1,693 -0.9% | $60,165 +9% |
| 2023 | $1,708 -1.8% | $55,197 +11% |
| 2022 | $1,740 -0.8% | $49,727 +8% |
Find assessor info on the county website
Neighborhood: 61021
Nearby schools
GreatSchools rating
- NAWashington Elementary SchoolGrades: PK-1Distance: 3.9 mi
- 5/10Reagan Middle SchoolGrades: 6-8Distance: 5.1 mi
- 2/10Dixon High SchoolGrades: 9-12Distance: 4.7 mi
Schools provided by the listing agent
- District: 170
Source: MRED as distributed by MLS GRID. This data may not be complete. We recommend contacting the local school district to confirm school assignments for this home.
Get pre-qualified for a loan
At Zillow Home Loans, we can pre-qualify you in as little as 5 minutes with no impact to your credit score.An equal housing lender. NMLS #10287.
