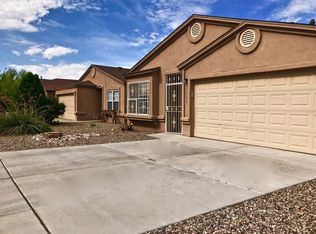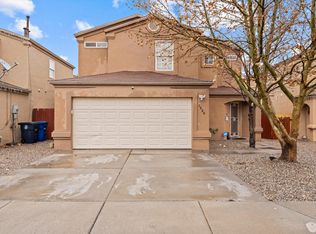Sold
Price Unknown
1027 Alexandra St SW, Albuquerque, NM 87121
3beds
1,085sqft
Single Family Residence
Built in 2004
3,484.8 Square Feet Lot
$262,700 Zestimate®
$--/sqft
$1,854 Estimated rent
Home value
$262,700
$250,000 - $276,000
$1,854/mo
Zestimate® history
Loading...
Owner options
Explore your selling options
What's special
Welcome Home! Single story Pitched roof 3BR/2BA/2AG home is ready for a new family. EZ access to I-40 and many amenities. Enjoy a well maintained home Roof, Evap Cooler BR Carpet were all replaced in 2018, and also added were attic insulation and backsplash on kit counters.Recent improvements: Water heater (2023), Insulated garage door with openers in finished garage(2022). In 2024 Installation of :-new wood like laminate floors, Raised 6 panel interior doors and hardware, kit.sink and faucet, PBA vanity , hall BA sink, Fresh Paint and new wood picket fence and gravel in backyard.House is ready for your Buyers to call it HOME!
Zillow last checked: 8 hours ago
Listing updated: October 14, 2024 at 09:01am
Listed by:
Cynthia Ming 505-280-1980,
Realty One of New Mexico
Bought with:
Minerva Rivas, 39596
Berkshire Hathaway NM Prop
Source: SWMLS,MLS#: 1070077
Facts & features
Interior
Bedrooms & bathrooms
- Bedrooms: 3
- Bathrooms: 2
- Full bathrooms: 2
Primary bedroom
- Level: Main
- Area: 132
- Dimensions: 12 x 11
Bedroom 2
- Level: Main
- Area: 120
- Dimensions: 12 x 10
Bedroom 3
- Level: Main
- Area: 100
- Dimensions: 10 x 10
Kitchen
- Level: Main
- Area: 168
- Dimensions: 14 x 12
Living room
- Level: Main
- Area: 266
- Dimensions: 19 x 14
Heating
- Central, Forced Air, Natural Gas
Cooling
- Evaporative Cooling
Appliances
- Included: Dryer, Dishwasher, Free-Standing Gas Range, Disposal, Microwave, Refrigerator, Washer
- Laundry: Washer Hookup, Dryer Hookup, ElectricDryer Hookup
Features
- Attic, Breakfast Bar, Ceiling Fan(s), Country Kitchen, Main Level Primary, Pantry, Tub Shower, Cable TV
- Flooring: Carpet, Laminate, Tile
- Windows: Double Pane Windows, Insulated Windows
- Has basement: No
- Has fireplace: No
Interior area
- Total structure area: 1,085
- Total interior livable area: 1,085 sqft
Property
Parking
- Total spaces: 2
- Parking features: Attached, Finished Garage, Garage, Garage Door Opener
- Attached garage spaces: 2
Accessibility
- Accessibility features: None
Features
- Levels: One
- Stories: 1
- Patio & porch: Covered, Patio
- Exterior features: Fence
- Fencing: Back Yard
Lot
- Size: 3,484 sqft
- Features: Landscaped
Details
- Parcel number: 101005500447622302
- Zoning description: R-1A*
Construction
Type & style
- Home type: SingleFamily
- Architectural style: Ranch
- Property subtype: Single Family Residence
Materials
- Frame, Stucco
- Roof: Pitched,Shingle
Condition
- Resale
- New construction: No
- Year built: 2004
Details
- Builder name: Vantage
Utilities & green energy
- Sewer: Public Sewer
- Water: Public
- Utilities for property: Cable Available, Electricity Connected, Natural Gas Connected, Sewer Connected, Water Connected
Green energy
- Energy generation: None
Community & neighborhood
Location
- Region: Albuquerque
- Subdivision: Sage Pointe Subdivision
HOA & financial
HOA
- Has HOA: Yes
- HOA fee: $60 quarterly
- Services included: Common Areas
- Association name: Sage Pointe Homeowners' Association
- Association phone: 505-342-2797
Other
Other facts
- Listing terms: Cash,Conventional,FHA,VA Loan
- Road surface type: Asphalt
Price history
| Date | Event | Price |
|---|---|---|
| 10/9/2024 | Sold | -- |
Source: | ||
| 9/10/2024 | Pending sale | $249,950$230/sqft |
Source: | ||
| 9/6/2024 | Listed for sale | $249,950+96.8%$230/sqft |
Source: | ||
| 7/23/2018 | Sold | -- |
Source: | ||
| 6/11/2018 | Pending sale | $127,000$117/sqft |
Source: The M Real Estate Group #920803 Report a problem | ||
Public tax history
| Year | Property taxes | Tax assessment |
|---|---|---|
| 2025 | $2,681 +60% | $63,460 +59.8% |
| 2024 | $1,676 +1.7% | $39,719 +3% |
| 2023 | $1,648 +3.5% | $38,563 +3% |
Find assessor info on the county website
Neighborhood: Westgate Hts
Nearby schools
GreatSchools rating
- 8/10Maryann Binford Elementary SchoolGrades: PK-5Distance: 0.3 mi
- 4/10Truman Middle SchoolGrades: 6-8Distance: 0.6 mi
- 7/10Atrisco Heritage Academy High SchoolGrades: 9-12Distance: 2.6 mi
Schools provided by the listing agent
- Elementary: Mary Ann Binford
- Middle: Truman
- High: Atrisco Heritage
Source: SWMLS. This data may not be complete. We recommend contacting the local school district to confirm school assignments for this home.
Get a cash offer in 3 minutes
Find out how much your home could sell for in as little as 3 minutes with a no-obligation cash offer.
Estimated market value$262,700
Get a cash offer in 3 minutes
Find out how much your home could sell for in as little as 3 minutes with a no-obligation cash offer.
Estimated market value
$262,700


