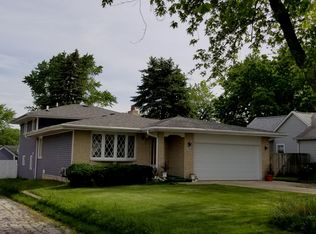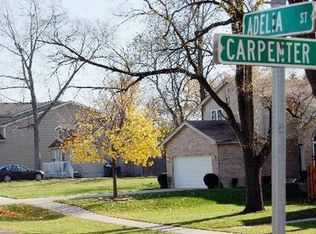Closed
$810,000
1027 Adelia St, Downers Grove, IL 60516
5beds
2,714sqft
Single Family Residence
Built in 2005
7,501.03 Square Feet Lot
$842,500 Zestimate®
$298/sqft
$4,134 Estimated rent
Home value
$842,500
$767,000 - $927,000
$4,134/mo
Zestimate® history
Loading...
Owner options
Explore your selling options
What's special
Multiple offers received. This extraordinary property in one of Downers Grove's most sought-after neighborhoods offers an exceptional living experience, blending luxury, functionality, and convenience. This on trend home features, 5 spacious bedrooms, 3.5 bathrooms, designed for both relaxation and entertaining. Featuring a bright front living/flex room, a dining room off the kitchen, and a large family room with fireplace, creating a welcoming atmosphere. The chef's kitchen includes high-end stainless steel appliances, double ovens, granite countertops, and an eat-in area that leads out to an expansive deck and beautifully manicured, fully fenced backyard. Discover newly refinished hardwood floors, crown molding, wainscotting, batten board, shiplap, and iron spindles add to the home's sophisticated design. Upstairs, the primary suite is a serene retreat with volume ceilings, a luxurious ensuite bath featuring a soaking tub, a large shower with body sprayers, double vanity, and an oversized walk-in closet. Three additional bedrooms with spacious closets and a large hallway bathroom, along with a convenient second-floor laundry room complete this level. The lower level has been finished to offer a lower level family room with luxury plank flooring, a fifth bedroom with an egress window and large closet, a full spa like bathroom with a walk-in shower, and additional storage areas. The new basement (2024) also features a workshop that could easily be converted into another bedroom. The attached 2 car garage just had a makeover (2024)featuring epoxy floors, shiplap, & new overhead door. All this and a new roof, shed, HWH, (2024) and fence (2023). Located just blocks from Kingsley Elementary School and Downers Grove South High School, short walk to the Main St. commuter bus stop for easy access to the BNSF Metra Express Train, this home offers a perfect combination of neighborhood charm and easy access to transportation.
Zillow last checked: 8 hours ago
Listing updated: February 11, 2025 at 09:29am
Listing courtesy of:
Stephanie Kramer 708-612-0584,
@properties Christie's International Real Estate,
Patty Wardlow,
@properties Christie's International Real Estate
Bought with:
Laura Michicich
Berkshire Hathaway HomeServices Chicago
Source: MRED as distributed by MLS GRID,MLS#: 12265208
Facts & features
Interior
Bedrooms & bathrooms
- Bedrooms: 5
- Bathrooms: 4
- Full bathrooms: 3
- 1/2 bathrooms: 1
Primary bedroom
- Features: Bathroom (Full)
- Level: Second
- Area: 330 Square Feet
- Dimensions: 22X15
Bedroom 2
- Level: Second
- Area: 150 Square Feet
- Dimensions: 15X10
Bedroom 3
- Level: Main
- Area: 156 Square Feet
- Dimensions: 13X12
Bedroom 4
- Level: Second
- Area: 154 Square Feet
- Dimensions: 14X11
Bedroom 5
- Level: Basement
- Area: 168 Square Feet
- Dimensions: 12X14
Dining room
- Features: Flooring (Hardwood)
- Level: Main
- Area: 176 Square Feet
- Dimensions: 16X11
Family room
- Features: Flooring (Hardwood)
- Level: Main
- Area: 360 Square Feet
- Dimensions: 24X15
Other
- Level: Basement
- Area: 380 Square Feet
- Dimensions: 20X19
Foyer
- Features: Flooring (Hardwood)
- Level: Main
- Area: 65 Square Feet
- Dimensions: 13X05
Kitchen
- Features: Kitchen (Eating Area-Breakfast Bar, Eating Area-Table Space, Pantry-Closet), Flooring (Hardwood)
- Level: Main
- Area: 198 Square Feet
- Dimensions: 18X11
Laundry
- Level: Second
- Area: 28 Square Feet
- Dimensions: 7X4
Living room
- Features: Flooring (Carpet)
- Level: Main
- Area: 143 Square Feet
- Dimensions: 13X11
Walk in closet
- Level: Second
- Area: 135 Square Feet
- Dimensions: 15X9
Other
- Level: Basement
- Area: 240 Square Feet
- Dimensions: 16X15
Heating
- Natural Gas
Cooling
- Central Air
Appliances
- Included: Double Oven, Microwave, Dishwasher, Refrigerator, Washer, Dryer, Disposal, Stainless Steel Appliance(s), Cooktop, Range Hood
- Laundry: Upper Level
Features
- Walk-In Closet(s)
- Flooring: Hardwood
- Basement: Finished,Full
- Number of fireplaces: 1
- Fireplace features: Wood Burning, Gas Starter, Family Room
Interior area
- Total structure area: 4,071
- Total interior livable area: 2,714 sqft
- Finished area below ground: 1,240
Property
Parking
- Total spaces: 2
- Parking features: On Site, Garage Owned, Attached, Garage
- Attached garage spaces: 2
Accessibility
- Accessibility features: No Disability Access
Features
- Stories: 2
- Patio & porch: Deck
Lot
- Size: 7,501 sqft
- Dimensions: 50X155
Details
- Additional structures: Shed(s)
- Parcel number: 0920108005
- Special conditions: None
Construction
Type & style
- Home type: SingleFamily
- Property subtype: Single Family Residence
Materials
- Vinyl Siding, Brick
Condition
- New construction: No
- Year built: 2005
Utilities & green energy
- Sewer: Public Sewer
- Water: Lake Michigan
Community & neighborhood
Location
- Region: Downers Grove
HOA & financial
HOA
- Services included: None
Other
Other facts
- Listing terms: Conventional
- Ownership: Fee Simple
Price history
| Date | Event | Price |
|---|---|---|
| 2/11/2025 | Sold | $810,000+1.3%$298/sqft |
Source: | ||
| 1/14/2025 | Contingent | $800,000$295/sqft |
Source: | ||
| 1/9/2025 | Listed for sale | $800,000+61%$295/sqft |
Source: | ||
| 6/6/2017 | Sold | $497,000-3.5%$183/sqft |
Source: Public Record | ||
| 9/19/2013 | Listing removed | $514,900$190/sqft |
Source: d'aprile realty, inc. #08441390 | ||
Public tax history
| Year | Property taxes | Tax assessment |
|---|---|---|
| 2023 | $11,164 +3.6% | $195,810 +3.6% |
| 2022 | $10,771 +6.8% | $189,010 +1.2% |
| 2021 | $10,082 +1.9% | $186,860 +2% |
Find assessor info on the county website
Neighborhood: 60516
Nearby schools
GreatSchools rating
- 9/10Kingsley Elementary SchoolGrades: PK-6Distance: 0.3 mi
- 5/10O Neill Middle SchoolGrades: 7-8Distance: 0.7 mi
- 8/10Community H S Dist 99 - South High SchoolGrades: 9-12Distance: 0.5 mi
Schools provided by the listing agent
- Elementary: Kingsley Elementary School
- Middle: O Neill Middle School
- High: South High School
- District: 58
Source: MRED as distributed by MLS GRID. This data may not be complete. We recommend contacting the local school district to confirm school assignments for this home.

Get pre-qualified for a loan
At Zillow Home Loans, we can pre-qualify you in as little as 5 minutes with no impact to your credit score.An equal housing lender. NMLS #10287.
Sell for more on Zillow
Get a free Zillow Showcase℠ listing and you could sell for .
$842,500
2% more+ $16,850
With Zillow Showcase(estimated)
$859,350
