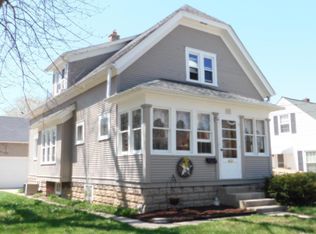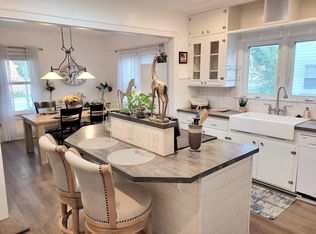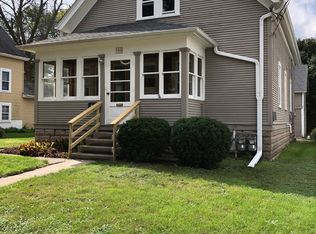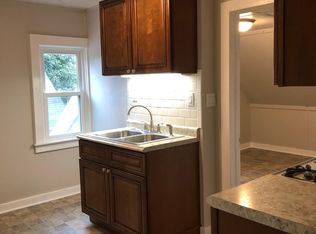Closed
$285,000
1027 9th AVENUE, Grafton, WI 53024
3beds
1,170sqft
Single Family Residence
Built in 1946
7,840.8 Square Feet Lot
$289,700 Zestimate®
$244/sqft
$1,946 Estimated rent
Home value
$289,700
$246,000 - $342,000
$1,946/mo
Zestimate® history
Loading...
Owner options
Explore your selling options
What's special
Ready to move in. First time home buyers here is your opportunity or Investors. Very nice Cape Cod featuring a hardwood floors in large living room and 2 main level bedrooms. Full bath on the main level and a large 3rd bedroom and bonus area on the upper level. Large back yard and walk to downtown Grafton's restaurants, parades and more. Furnace is approximately 10 years old. New oven/range.
Zillow last checked: 8 hours ago
Listing updated: May 15, 2025 at 07:22am
Listed by:
Troy Bretl 262-421-6150,
Choice Realty, LLC
Bought with:
Calen J Terry
Source: WIREX MLS,MLS#: 1909848 Originating MLS: Metro MLS
Originating MLS: Metro MLS
Facts & features
Interior
Bedrooms & bathrooms
- Bedrooms: 3
- Bathrooms: 1
- Full bathrooms: 1
- Main level bedrooms: 2
Primary bedroom
- Level: Main
- Area: 144
- Dimensions: 12 x 12
Bedroom 2
- Level: Main
- Area: 120
- Dimensions: 12 x 10
Bedroom 3
- Level: Upper
- Area: 156
- Dimensions: 13 x 12
Bedroom 4
- Level: Upper
- Area: 162
- Dimensions: 18 x 9
Bathroom
- Features: Shower Over Tub
Kitchen
- Level: Main
- Area: 112
- Dimensions: 14 x 8
Living room
- Level: Main
- Area: 208
- Dimensions: 16 x 13
Heating
- Natural Gas, Forced Air
Cooling
- Central Air
Appliances
- Included: Dryer, Oven, Range, Refrigerator, Washer
Features
- High Speed Internet
- Flooring: Wood or Sim.Wood Floors
- Basement: Full
Interior area
- Total structure area: 1,170
- Total interior livable area: 1,170 sqft
- Finished area above ground: 1,170
Property
Parking
- Total spaces: 1.5
- Parking features: Detached, 1 Car
- Garage spaces: 1.5
Features
- Levels: One and One Half
- Stories: 1
Lot
- Size: 7,840 sqft
Details
- Parcel number: 10072016000
- Zoning: Res
- Special conditions: Arms Length
Construction
Type & style
- Home type: SingleFamily
- Architectural style: Cape Cod
- Property subtype: Single Family Residence
Materials
- Aluminum/Steel, Aluminum Siding, Vinyl Siding
Condition
- 21+ Years
- New construction: No
- Year built: 1946
Utilities & green energy
- Sewer: Public Sewer
- Water: Public
- Utilities for property: Cable Available
Community & neighborhood
Location
- Region: Grafton
- Municipality: Grafton
Price history
| Date | Event | Price |
|---|---|---|
| 5/13/2025 | Sold | $285,000+5.6%$244/sqft |
Source: | ||
| 3/15/2025 | Pending sale | $269,900$231/sqft |
Source: | ||
| 3/14/2025 | Listed for sale | $269,900$231/sqft |
Source: | ||
| 2/4/2025 | Pending sale | $269,900$231/sqft |
Source: | ||
| 1/24/2025 | Listed for sale | $269,900+79.9%$231/sqft |
Source: | ||
Public tax history
| Year | Property taxes | Tax assessment |
|---|---|---|
| 2024 | $2,887 +0.5% | $170,100 |
| 2023 | $2,872 +17% | $170,100 |
| 2022 | $2,455 -3.4% | $170,100 |
Find assessor info on the county website
Neighborhood: 53024
Nearby schools
GreatSchools rating
- 9/10Woodview Elementary SchoolGrades: PK-5Distance: 0.7 mi
- 9/10John Long Middle SchoolGrades: 6-8Distance: 0.6 mi
- 9/10Grafton High SchoolGrades: 9-12Distance: 0.8 mi
Schools provided by the listing agent
- Middle: John Long
- High: Grafton
- District: Grafton
Source: WIREX MLS. This data may not be complete. We recommend contacting the local school district to confirm school assignments for this home.

Get pre-qualified for a loan
At Zillow Home Loans, we can pre-qualify you in as little as 5 minutes with no impact to your credit score.An equal housing lender. NMLS #10287.



