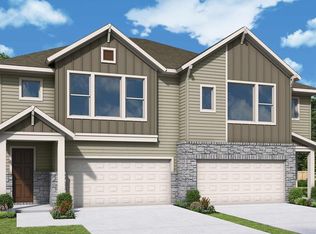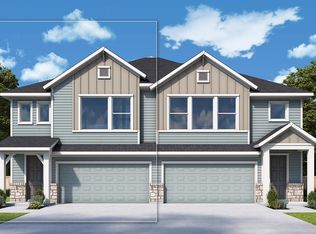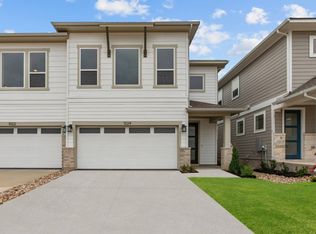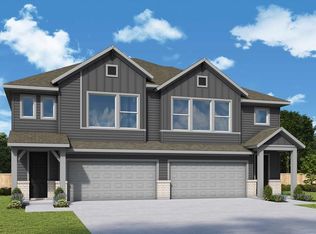Sold
Price Unknown
1026B Brickell Loop, Austin, TX 78744
3beds
2,116sqft
Single Family Residence
Built in 2025
-- sqft lot
$419,500 Zestimate®
$--/sqft
$2,680 Estimated rent
Home value
$419,500
$390,000 - $449,000
$2,680/mo
Zestimate® history
Loading...
Owner options
Explore your selling options
What's special
Welcome to your luxurious haven nestled within a vibrant community offering an array of amenities to enhance your lifestyle! Begin your day with a rejuvenating yoga session on the expansive yoga lawn, or kickstart your fitness routine at the state-of-the-art fitness center. As the day unfolds, indulge in outdoor gatherings with friends and family at the grilling station, creating memories while enjoying delicious meals in the open air.
Step inside your exquisite new home, where every detail has been meticulously designed for comfort and style. The spacious dining room welcomes natural light through the 8' sliding glass door, seamlessly connecting indoor and outdoor living spaces. The gourmet kitchen is a culinary enthusiast's dream, featuring a 36" cooktop with vent hood, built-in oven, and built-in microwave, perfect for creating culinary masterpieces. Retreat to the owner's suite, where tranquility awaits in the luxurious super shower and tray ceiling-adorned retreat. With its thoughtful design and access to unparalleled amenities, this home offers the perfect blend of relaxation and recreation for modern living.
Call the David Weekley Homes at Easton Park Team to learn about the industry-leading warranty and energy-efficient features included with this new home for sale in Austin, Texas!
Zillow last checked: April 28, 2025 at 05:20am
Listing updated: April 28, 2025 at 05:20am
Source: David Weekley Homes
Facts & features
Interior
Bedrooms & bathrooms
- Bedrooms: 3
- Bathrooms: 3
- Full bathrooms: 2
- 1/2 bathrooms: 1
Interior area
- Total interior livable area: 2,116 sqft
Property
Parking
- Total spaces: 2
- Parking features: Garage
- Garage spaces: 2
Features
- Levels: 2.0
- Stories: 2
Construction
Type & style
- Home type: SingleFamily
- Property subtype: Single Family Residence
Condition
- New Construction,Under Construction
- New construction: Yes
- Year built: 2025
Details
- Builder name: David Weekley Homes
Community & neighborhood
Location
- Region: Austin
- Subdivision: Easton Park - Nelson Village 29'
Price history
| Date | Event | Price |
|---|---|---|
| 6/25/2025 | Sold | -- |
Source: Agent Provided Report a problem | ||
| 4/24/2025 | Pending sale | $424,992$201/sqft |
Source: | ||
| 4/17/2025 | Price change | $424,992-4.5%$201/sqft |
Source: | ||
| 4/10/2025 | Price change | $444,990-3.3%$210/sqft |
Source: | ||
| 1/5/2025 | Price change | $459,990-0.4%$217/sqft |
Source: | ||
Public tax history
Tax history is unavailable.
Neighborhood: Bluff Springs
Nearby schools
GreatSchools rating
- 7/10Newton Collins Elementary SchoolGrades: PK-5Distance: 0.6 mi
- 2/10John P Ojeda Junior High SchoolGrades: 6-8Distance: 2.8 mi
- 2/10Del Valle High SchoolGrades: 8-12Distance: 5.9 mi
Schools provided by the MLS
- Elementary: Newton Collins Elementary
- Middle: Ojeda Middle School
- High: Del Valle High School
- District: Del Valle Independent School District
Source: David Weekley Homes. This data may not be complete. We recommend contacting the local school district to confirm school assignments for this home.
Get a cash offer in 3 minutes
Find out how much your home could sell for in as little as 3 minutes with a no-obligation cash offer.
Estimated market value$419,500
Get a cash offer in 3 minutes
Find out how much your home could sell for in as little as 3 minutes with a no-obligation cash offer.
Estimated market value
$419,500



