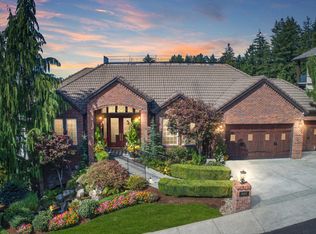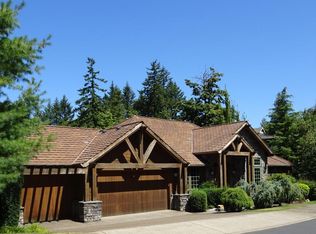Sold
$1,400,000
10269 SE Crescent Ridge Loop, Happy Valley, OR 97086
5beds
5,962sqft
Residential, Single Family Residence
Built in 2000
0.31 Acres Lot
$1,388,800 Zestimate®
$235/sqft
$5,601 Estimated rent
Home value
$1,388,800
$1.31M - $1.49M
$5,601/mo
Zestimate® history
Loading...
Owner options
Explore your selling options
What's special
Former Street of Dreams showpiece from 2000. Breathtaking city views, offering an experience that will leave you speechless. Vaulted ceilings adorned with custom-exposed beams and oversized windows that frame the remarkable view. Primary suite on the main floor complete with a private balcony. Custom tiled walk-in shower and retreat-like bathroom suite. Main-level office with custom built-ins. Chef's dream kitchen featuring high-end Viking appliances. Two high-end dishwashers. Two additional main-level bedrooms with Jack and Jill style bathroom. Private and usable yard, backing to a serene greenspace. Lower level offers a remarkable onyx-stone wet bar with wine storage. The lower level also includes a living room and two additional bedroom suites with an exterior entrance. Indulge in the ultimate luxury experience with the custom Finlandia sauna, featuring exquisite stone and arrowhead-lined floors. Custom art studio! With unmatched city views, unique finishes, and an array of luxurious amenities, this home creates a truly remarkable living experience.
Zillow last checked: 8 hours ago
Listing updated: August 29, 2023 at 06:52am
Listed by:
Steve Nassar 503-805-5582,
Premiere Property Group, LLC,
Taylor Racek 541-968-5600,
Premiere Property Group, LLC
Bought with:
John McClung, 940300096
Harcourts Real Estate Network Group
Source: RMLS (OR),MLS#: 23619078
Facts & features
Interior
Bedrooms & bathrooms
- Bedrooms: 5
- Bathrooms: 5
- Full bathrooms: 4
- Partial bathrooms: 1
- Main level bathrooms: 3
Primary bedroom
- Features: Bathroom, Fireplace, Patio, Sliding Doors, Suite, Walkin Closet
- Level: Main
- Area: 437
- Dimensions: 23 x 19
Bedroom 2
- Features: Shared Bath, Walkin Closet
- Level: Main
- Area: 154
- Dimensions: 14 x 11
Bedroom 3
- Features: Shared Bath, Walkin Closet
- Level: Main
- Area: 156
- Dimensions: 13 x 12
Bedroom 4
- Features: Bathroom, Suite, Walkin Closet
- Level: Lower
- Area: 240
- Dimensions: 16 x 15
Bedroom 5
- Level: Lower
- Area: 336
- Dimensions: 21 x 16
Dining room
- Features: Formal, Hardwood Floors
- Level: Main
- Area: 221
- Dimensions: 17 x 13
Family room
- Features: Fireplace, Patio, Wet Bar
- Level: Lower
- Area: 525
- Dimensions: 25 x 21
Kitchen
- Features: Builtin Features, Eat Bar, Gas Appliances, Gourmet Kitchen, Island, Pantry, Granite
- Level: Main
- Area: 306
- Width: 17
Living room
- Features: Fireplace, Great Room
- Level: Main
- Area: 525
- Dimensions: 25 x 21
Heating
- Forced Air, Fireplace(s)
Cooling
- Central Air
Appliances
- Included: Built In Oven, Built-In Range, Built-In Refrigerator, Convection Oven, Cooktop, Dishwasher, Disposal, Double Oven, Gas Appliances, Microwave, Range Hood, Stainless Steel Appliance(s), Wine Cooler, Washer/Dryer, Gas Water Heater
- Laundry: Laundry Room
Features
- Ceiling Fan(s), Central Vacuum, Granite, High Ceilings, Sound System, Vaulted Ceiling(s), Bathroom, Suite, Walk-In Closet(s), Built-in Features, Shared Bath, Formal, Wet Bar, Eat Bar, Gourmet Kitchen, Kitchen Island, Pantry, Great Room, Cook Island
- Flooring: Hardwood, Wall to Wall Carpet, Wood
- Doors: Sliding Doors
- Basement: Crawl Space,Daylight,Finished
- Number of fireplaces: 3
- Fireplace features: Gas
Interior area
- Total structure area: 5,962
- Total interior livable area: 5,962 sqft
Property
Parking
- Total spaces: 3
- Parking features: Driveway, Garage Door Opener, Attached
- Attached garage spaces: 3
- Has uncovered spaces: Yes
Features
- Stories: 2
- Patio & porch: Covered Deck, Covered Patio, Deck, Patio, Porch
- Exterior features: Garden, Gas Hookup, Sauna, Water Feature, Yard
- Has spa: Yes
- Spa features: Free Standing Hot Tub, Bath
- Fencing: Fenced
- Has view: Yes
- View description: City, Territorial, Trees/Woods
Lot
- Size: 0.31 Acres
- Features: Commons, Gated, Sloped, SqFt 10000 to 14999
Details
- Additional structures: GasHookup, Workshop, HomeTheater, SeparateLivingQuartersApartmentAuxLivingUnit
- Parcel number: 05001793
- Other equipment: Home Theater
Construction
Type & style
- Home type: SingleFamily
- Architectural style: Custom Style
- Property subtype: Residential, Single Family Residence
Materials
- Cedar, Stone
- Roof: Shake
Condition
- Resale
- New construction: No
- Year built: 2000
Utilities & green energy
- Gas: Gas Hookup, Gas
- Sewer: Public Sewer
- Water: Public
Community & neighborhood
Security
- Security features: Security Lights
Location
- Region: Happy Valley
HOA & financial
HOA
- Has HOA: Yes
- HOA fee: $782 annually
- Amenities included: Commons, Gated, Management
Other
Other facts
- Listing terms: Cash,Conventional
- Road surface type: Paved
Price history
| Date | Event | Price |
|---|---|---|
| 8/28/2023 | Sold | $1,400,000-3.4%$235/sqft |
Source: | ||
| 8/7/2023 | Pending sale | $1,450,000$243/sqft |
Source: | ||
| 7/30/2023 | Price change | $1,450,000-3.3%$243/sqft |
Source: | ||
| 7/27/2023 | Listed for sale | $1,500,000$252/sqft |
Source: | ||
| 7/23/2023 | Pending sale | $1,500,000$252/sqft |
Source: | ||
Public tax history
| Year | Property taxes | Tax assessment |
|---|---|---|
| 2025 | $18,992 +3.4% | $1,087,391 +3% |
| 2024 | $18,371 +2.4% | $1,055,720 +3% |
| 2023 | $17,944 +5.6% | $1,024,971 +3% |
Find assessor info on the county website
Neighborhood: 97086
Nearby schools
GreatSchools rating
- 5/10Mount Scott Elementary SchoolGrades: K-5Distance: 1.1 mi
- 3/10Rock Creek Middle SchoolGrades: 6-8Distance: 2.9 mi
- 7/10Clackamas High SchoolGrades: 9-12Distance: 2.8 mi
Schools provided by the listing agent
- Elementary: Mt Scott
- Middle: Happy Valley
- High: Clackamas
Source: RMLS (OR). This data may not be complete. We recommend contacting the local school district to confirm school assignments for this home.
Get a cash offer in 3 minutes
Find out how much your home could sell for in as little as 3 minutes with a no-obligation cash offer.
Estimated market value$1,388,800
Get a cash offer in 3 minutes
Find out how much your home could sell for in as little as 3 minutes with a no-obligation cash offer.
Estimated market value
$1,388,800

