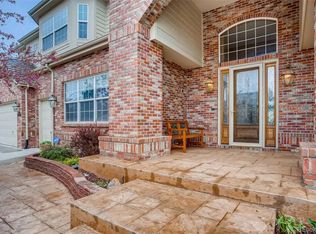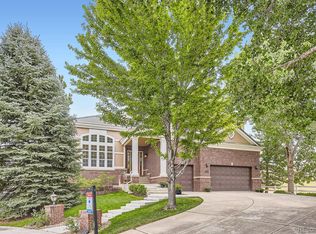Luxurious home in the sought after neighborhood of Carriage Club. Located in quiet cul-de-sac. Steps away from community walking paths and hiking bluffs. Backs to open space. Step into the grand entry way to beautiful hardwood floors that lead into the great room and open kitchen. From the kitchen step out onto the deck to enjoy the lovely views. Make your way up the winding staircase to the Master suite with 2 walk in closets, 5 piece bath with a Jacuzzi tub and marble floors. The 2nd and 3rd bedrooms share a Jack and Jill bathroom that each have their own sink. The 4th bedroom has it's own full bath. Head to the finished basement to the 5th bedroom and full bathroom. The man cave is a great place to watch all your favorite movies and sporting events with your family and the projector is included. When you are ready too relax retreat to the spa area that includes electric door that will make you feel like you are outdoors. Home includes remote control blinds in the great room. Surround sound in the great room and basement.
This property is off market, which means it's not currently listed for sale or rent on Zillow. This may be different from what's available on other websites or public sources.

