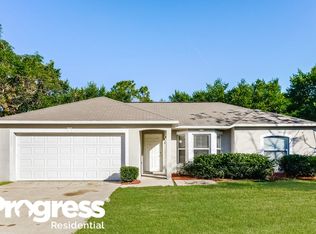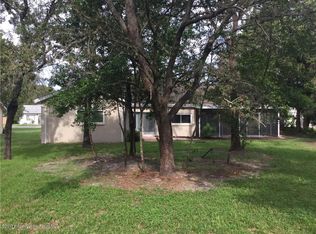Sold for $362,500
$362,500
10269 Heathcliff St, Spring Hill, FL 34608
3beds
1,788sqft
Single Family Residence
Built in 1981
0.28 Acres Lot
$344,800 Zestimate®
$203/sqft
$2,686 Estimated rent
Home value
$344,800
$317,000 - $372,000
$2,686/mo
Zestimate® history
Loading...
Owner options
Explore your selling options
What's special
Well maintained home that was remodeled 7 years ago. 2017: New Roof, New flooring, Paint inside and out, kitchen and both baths updated, New 10 x 12 Cooks shed. 2018: New fence. 2019: New saltwater heated gunite pool with cage. New septic tank and field lines. 2021: New sprinkler system. Corner lot - 3 spacious bedrooms, 2 full bathrooms and a two car garage. Kitchen has stainless steel appliances. Vaulted ceilings in the great room and family room. Family room has a full wall Fieldstone fireplace. Cedar lined closets. Large 12 x 24 screened lanai with area for inground plants. Lanai leads out to the heated saltwater pool. Wash tub in the garage and attic storage. House faces South.
Zillow last checked: 8 hours ago
Listing updated: November 15, 2024 at 08:12pm
Listed by:
Thomas Madonia 352-238-2006,
The Atlas Group
Bought with:
NON MEMBER
NON MEMBER
Source: HCMLS,MLS#: 2238222
Facts & features
Interior
Bedrooms & bathrooms
- Bedrooms: 3
- Bathrooms: 2
- Full bathrooms: 2
Primary bedroom
- Description: Carpet
- Level: Main
- Area: 194.44
- Dimensions: 15.25x12.75
Primary bedroom
- Description: Carpet
- Level: Main
- Area: 194.44
- Dimensions: 15.25x12.75
Bedroom 2
- Description: Carpet
- Level: Main
- Area: 134.84
- Dimensions: 12.17x11.08
Bedroom 2
- Description: Carpet
- Level: Main
- Area: 134.84
- Dimensions: 12.17x11.08
Bedroom 3
- Description: Carpet
- Level: Main
- Area: 135.73
- Dimensions: 11.08x12.25
Bedroom 3
- Description: Carpet
- Level: Main
- Area: 135.73
- Dimensions: 11.08x12.25
Dining room
- Description: Tile
- Level: Main
- Area: 166.3
- Dimensions: 14.25x11.67
Dining room
- Description: Tile
- Level: Main
- Area: 166.3
- Dimensions: 14.25x11.67
Family room
- Description: Tile
- Level: Main
- Area: 230.04
- Dimensions: 19.17x12
Family room
- Description: Tile
- Level: Main
- Area: 230.04
- Dimensions: 19.17x12
Great room
- Description: Laminite
- Level: Main
- Area: 208.38
- Dimensions: 12.08x17.25
Great room
- Description: Laminite
- Level: Main
- Area: 208.38
- Dimensions: 12.08x17.25
Kitchen
- Description: Tile
- Level: Main
- Area: 99.09
- Dimensions: 9.83x10.08
Kitchen
- Description: Tile
- Level: Main
- Area: 99.09
- Dimensions: 9.83x10.08
Other
- Description: Tile,Entrance Foyer
- Level: Main
- Area: 47.61
- Dimensions: 6.9x6.9
Other
- Description: Lanai
- Level: Main
- Area: 288
- Dimensions: 12x24
Other
- Description: Tile,Entrance Foyer
- Level: Main
- Area: 47.61
- Dimensions: 6.9x6.9
Other
- Description: Lanai
- Level: Main
- Area: 288
- Dimensions: 12x24
Heating
- Central, Electric
Cooling
- Attic Fan, Central Air, Electric
Appliances
- Included: Dishwasher, Dryer, Electric Oven, Microwave, Refrigerator, Washer
Features
- Breakfast Bar, Ceiling Fan(s), Entrance Foyer, Open Floorplan, Pantry, Primary Bathroom - Shower No Tub, Vaulted Ceiling(s), Walk-In Closet(s), Split Plan
- Flooring: Carpet, Laminate, Tile, Wood
- Has fireplace: Yes
- Fireplace features: Other
Interior area
- Total structure area: 1,788
- Total interior livable area: 1,788 sqft
Property
Parking
- Total spaces: 2
- Parking features: Attached, Garage Door Opener
- Attached garage spaces: 2
Features
- Stories: 1
- Patio & porch: Patio
- Has private pool: Yes
- Pool features: Electric Heat, In Ground, Salt Water, Screen Enclosure
- Has spa: Yes
- Spa features: Heated, In Ground, Private
- Fencing: Wood
Lot
- Size: 0.28 Acres
- Features: Corner Lot
Details
- Parcel number: R32 323 17 5080 0458 0150
- Zoning: PDP
- Zoning description: Planned Development Project
- Special conditions: Owner Licensed RE
Construction
Type & style
- Home type: SingleFamily
- Architectural style: Ranch
- Property subtype: Single Family Residence
Materials
- Block, Concrete, Stucco
Condition
- New construction: No
- Year built: 1981
Utilities & green energy
- Sewer: Private Sewer
- Water: Public
- Utilities for property: Cable Available, Electricity Available
Community & neighborhood
Location
- Region: Spring Hill
- Subdivision: Spring Hill Unit 8
Other
Other facts
- Listing terms: Cash,Conventional,FHA,VA Loan
- Road surface type: Paved
Price history
| Date | Event | Price |
|---|---|---|
| 7/1/2024 | Sold | $362,500-3.3%$203/sqft |
Source: | ||
| 6/4/2024 | Pending sale | $374,900$210/sqft |
Source: | ||
| 5/15/2024 | Price change | $374,900-2.6%$210/sqft |
Source: | ||
| 5/3/2024 | Listed for sale | $384,900+158.3%$215/sqft |
Source: | ||
| 6/30/2017 | Sold | $149,000-2.6%$83/sqft |
Source: | ||
Public tax history
| Year | Property taxes | Tax assessment |
|---|---|---|
| 2024 | $1,758 +5.9% | $140,252 +3% |
| 2023 | $1,660 +6.9% | $136,167 +3% |
| 2022 | $1,553 -22.1% | $132,201 +3% |
Find assessor info on the county website
Neighborhood: 34608
Nearby schools
GreatSchools rating
- 6/10Suncoast Elementary SchoolGrades: PK-5Distance: 1.8 mi
- 5/10Powell Middle SchoolGrades: 6-8Distance: 4.5 mi
- 4/10Frank W. Springstead High SchoolGrades: 9-12Distance: 1.6 mi
Schools provided by the listing agent
- Elementary: Suncoast
- Middle: Powell
- High: Springstead
Source: HCMLS. This data may not be complete. We recommend contacting the local school district to confirm school assignments for this home.
Get a cash offer in 3 minutes
Find out how much your home could sell for in as little as 3 minutes with a no-obligation cash offer.
Estimated market value$344,800
Get a cash offer in 3 minutes
Find out how much your home could sell for in as little as 3 minutes with a no-obligation cash offer.
Estimated market value
$344,800

