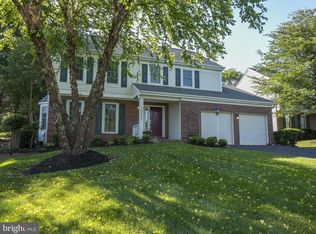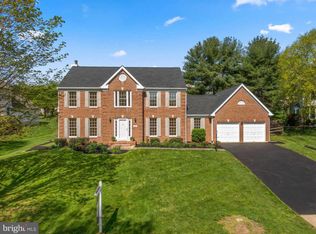Sold for $850,000 on 05/12/23
$850,000
10268 Wetherburn Rd, Ellicott City, MD 21042
4beds
3,204sqft
Single Family Residence
Built in 1990
0.4 Acres Lot
$913,800 Zestimate®
$265/sqft
$4,068 Estimated rent
Home value
$913,800
$868,000 - $959,000
$4,068/mo
Zestimate® history
Loading...
Owner options
Explore your selling options
What's special
OPEN HOUSE FOR 4/22/23 is CANCELED. Sellers have accepted an offer. Welcome home to this striking brick-front Colonial in the sought-after neighborhood of Wetherburn in Waverly. With over 3,000 finished square feet of living space, this home has a great layout. Newly finished hardwoods in the foyer, hall, living, and dining rooms. The eat-in chef's kitchen has stainless steel appliances, new quartz countertops, and new luxury vinyl plank flooring. The kitchen is open to the family room with built-in shelving and French doors that leads out to the newly stained deck and fenced-in backyard. A separate dining room off the kitchen, spacious living room, laundry room, office, and half bath round out the main level. Upstairs you will find 4 large bedrooms, including the primary bedroom with its own updated primary bath and walk-in closet. This property sits on a private flag lot with an oversized 2-car garage and plenty of parking. The finished basement offers additional living space with a rough-in for an additional bathroom. This property has new flooring and has been freshly painted throughout. Close to shopping and major commuting routes. Welcome home!
Zillow last checked: 8 hours ago
Listing updated: May 12, 2023 at 08:50am
Listed by:
Wendy Slaughter 410-440-5914,
Elevate Real Estate Brokerage,
Co-Listing Agent: Donna Weaver 410-971-1789,
Elevate Real Estate Brokerage
Bought with:
Shannon Adler, 664971
Elevate Real Estate Brokerage
Source: Bright MLS,MLS#: MDHW2026418
Facts & features
Interior
Bedrooms & bathrooms
- Bedrooms: 4
- Bathrooms: 3
- Full bathrooms: 2
- 1/2 bathrooms: 1
- Main level bathrooms: 1
Basement
- Area: 1202
Heating
- Forced Air, Natural Gas
Cooling
- Ceiling Fan(s), Central Air, Electric
Appliances
- Included: Dishwasher, Disposal, Microwave, Oven/Range - Electric, Self Cleaning Oven, Gas Water Heater
- Laundry: Main Level, Laundry Room
Features
- Breakfast Area, Family Room Off Kitchen, Kitchen - Country, Kitchen Island, Dining Area, Built-in Features, Primary Bath(s), Floor Plan - Traditional
- Flooring: Hardwood, Luxury Vinyl, Carpet, Wood
- Windows: Bay/Bow, Double Pane Windows, Screens
- Basement: Finished,Heated,Improved,Interior Entry,Rough Bath Plumb
- Number of fireplaces: 1
- Fireplace features: Glass Doors, Mantel(s)
Interior area
- Total structure area: 3,806
- Total interior livable area: 3,204 sqft
- Finished area above ground: 2,604
- Finished area below ground: 600
Property
Parking
- Total spaces: 2
- Parking features: Garage Door Opener, Garage Faces Front, Storage, Oversized, Asphalt, Driveway, Private, Attached
- Attached garage spaces: 2
- Has uncovered spaces: Yes
Accessibility
- Accessibility features: None
Features
- Levels: Three
- Stories: 3
- Patio & porch: Deck
- Pool features: None
- Has spa: Yes
- Spa features: Bath
- Fencing: Partial
- Has view: Yes
- View description: Garden
Lot
- Size: 0.40 Acres
- Features: Landscaped
Details
- Additional structures: Above Grade, Below Grade
- Parcel number: 1402344785
- Zoning: R20
- Special conditions: Standard
Construction
Type & style
- Home type: SingleFamily
- Architectural style: Colonial
- Property subtype: Single Family Residence
Materials
- Brick Front
- Foundation: Concrete Perimeter
Condition
- Excellent
- New construction: No
- Year built: 1990
Utilities & green energy
- Sewer: Public Sewer
- Water: Public
- Utilities for property: Cable Available, Fiber Optic, Cable
Community & neighborhood
Location
- Region: Ellicott City
- Subdivision: Wetherburn
HOA & financial
HOA
- Has HOA: Yes
- HOA fee: $48 quarterly
- Services included: Common Area Maintenance
- Association name: RESIDENTIAL REALTY GROUP
Other
Other facts
- Listing agreement: Exclusive Right To Sell
- Ownership: Fee Simple
Price history
| Date | Event | Price |
|---|---|---|
| 5/12/2023 | Sold | $850,000+6.3%$265/sqft |
Source: | ||
| 4/22/2023 | Pending sale | $800,000$250/sqft |
Source: | ||
| 4/20/2023 | Listed for sale | $800,000+166.7%$250/sqft |
Source: | ||
| 4/11/2000 | Sold | $300,000+17.6%$94/sqft |
Source: Public Record Report a problem | ||
| 8/5/1997 | Sold | $255,000+2%$80/sqft |
Source: Public Record Report a problem | ||
Public tax history
| Year | Property taxes | Tax assessment |
|---|---|---|
| 2025 | -- | $732,633 +5.7% |
| 2024 | $7,801 +3.7% | $692,800 +3.7% |
| 2023 | $7,521 +3.9% | $667,933 -3.6% |
Find assessor info on the county website
Neighborhood: 21042
Nearby schools
GreatSchools rating
- 10/10Waverly Elementary SchoolGrades: PK-5Distance: 0.2 mi
- 9/10Mount View Middle SchoolGrades: 6-8Distance: 3.7 mi
- 10/10Marriotts Ridge High SchoolGrades: 9-12Distance: 3.7 mi
Schools provided by the listing agent
- Elementary: Waverly
- Middle: Mount View
- High: Marriotts Ridge
- District: Howard County Public School System
Source: Bright MLS. This data may not be complete. We recommend contacting the local school district to confirm school assignments for this home.

Get pre-qualified for a loan
At Zillow Home Loans, we can pre-qualify you in as little as 5 minutes with no impact to your credit score.An equal housing lender. NMLS #10287.
Sell for more on Zillow
Get a free Zillow Showcase℠ listing and you could sell for .
$913,800
2% more+ $18,276
With Zillow Showcase(estimated)
$932,076
