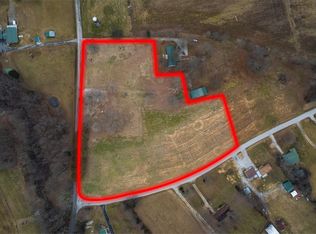Closed
$365,000
10268 Ragsdale Rd, Manchester, TN 37355
4beds
2,432sqft
Mobile Home, Residential
Built in 2000
10.58 Acres Lot
$355,700 Zestimate®
$150/sqft
$2,262 Estimated rent
Home value
$355,700
$302,000 - $416,000
$2,262/mo
Zestimate® history
Loading...
Owner options
Explore your selling options
What's special
Wow!! What a beautiful and unique piece of property!! This 10.58acres is actually made up of 2 separate parcels: 1st parcel is 10268 Ragsdale Rd that is 4.19acres with a 4 bed 2 bath manufactured home on a permanent foundation with concrete block and concrete footers at every pier. The 2nd parcel is 10266 that is 6.39acres of land with an old farmhouse, a mini barn, and a 3 bay storage shed with water and electricity. The manufactured home boasts 2432sqft of living space, a living room and a formal den or dining room with a wood burning fireplace, 4 bedrooms, two baths, Large concrete front porch, and an awesome 19x19 bricked firepit patio off the back of the home. This house has breath taking mountain views!! The fruitful land provides an abundance of pecan trees, a peach tree, pear tree, plum tree, apple tree, and a fig tree!! This property is on the outskirts of Manchester and almost in the Viola community!! The roof is only 4 years old, the HVAC is only 6yrs old, storage shed is 4yrs old. There is water and electric at the 3 bay storage shed and their is also an additional water spigot in the back yard for watering the garden and fruit trees!! This 10.58acres has 1,880ft of road frontage on Ragsdale Rd and Sainville Rd!!
Zillow last checked: 8 hours ago
Listing updated: April 29, 2025 at 09:16am
Listing Provided by:
Monica Saine 931-952-0796,
Century 21 Coffee County Realty & Auction,
Jimmy A. Jernigan 931-409-7653,
Century 21 Coffee County Realty & Auction
Bought with:
Danny Vandiver, 303171
Reliant Realty ERA Powered
Source: RealTracs MLS as distributed by MLS GRID,MLS#: 2805561
Facts & features
Interior
Bedrooms & bathrooms
- Bedrooms: 4
- Bathrooms: 2
- Full bathrooms: 2
- Main level bedrooms: 4
Bedroom 1
- Features: Full Bath
- Level: Full Bath
- Area: 288 Square Feet
- Dimensions: 12x24
Bedroom 2
- Area: 120 Square Feet
- Dimensions: 12x10
Bedroom 3
- Area: 120 Square Feet
- Dimensions: 12x10
Bedroom 4
- Area: 120 Square Feet
- Dimensions: 12x10
Den
- Area: 204 Square Feet
- Dimensions: 12x17
Kitchen
- Features: Eat-in Kitchen
- Level: Eat-in Kitchen
- Area: 264 Square Feet
- Dimensions: 12x22
Living room
- Area: 252 Square Feet
- Dimensions: 12x21
Heating
- Central
Cooling
- Central Air
Appliances
- Included: Electric Oven, Electric Range
Features
- Primary Bedroom Main Floor
- Flooring: Carpet, Laminate, Vinyl
- Basement: Crawl Space
- Number of fireplaces: 1
- Fireplace features: Wood Burning
Interior area
- Total structure area: 2,432
- Total interior livable area: 2,432 sqft
- Finished area above ground: 2,432
Property
Features
- Levels: One
- Stories: 1
Lot
- Size: 10.58 Acres
- Features: Cleared, Corner Lot
Details
- Parcel number: 064 01201 000
- Special conditions: Standard
Construction
Type & style
- Home type: MobileManufactured
- Property subtype: Mobile Home, Residential
Materials
- Vinyl Siding
Condition
- New construction: No
- Year built: 2000
Utilities & green energy
- Sewer: Septic Tank
- Water: Private
- Utilities for property: Water Available
Community & neighborhood
Location
- Region: Manchester
Price history
| Date | Event | Price |
|---|---|---|
| 4/29/2025 | Sold | $365,000-3.9%$150/sqft |
Source: | ||
| 3/19/2025 | Contingent | $379,900$156/sqft |
Source: | ||
| 3/18/2025 | Listed for sale | $379,900+560.7%$156/sqft |
Source: | ||
| 3/13/2014 | Sold | $57,500-8.6%$24/sqft |
Source: Public Record Report a problem | ||
| 12/7/2013 | Listing removed | $62,900$26/sqft |
Source: Century 21 Mid-State Realty, LLC #1485273 Report a problem | ||
Public tax history
| Year | Property taxes | Tax assessment |
|---|---|---|
| 2025 | $438 | $18,800 |
| 2024 | $438 | $18,800 |
| 2023 | $438 | $18,800 |
Find assessor info on the county website
Neighborhood: 37355
Nearby schools
GreatSchools rating
- 5/10East Coffee Elementary SchoolGrades: PK-5Distance: 5.6 mi
- 5/10Coffee County Middle SchoolGrades: 6-8Distance: 9.9 mi
- 6/10Coffee County Central High SchoolGrades: 9-12Distance: 11 mi
Schools provided by the listing agent
- Elementary: East Coffee Elementary
- Middle: Coffee County Middle School
- High: Coffee County Central High School
Source: RealTracs MLS as distributed by MLS GRID. This data may not be complete. We recommend contacting the local school district to confirm school assignments for this home.
Get a cash offer in 3 minutes
Find out how much your home could sell for in as little as 3 minutes with a no-obligation cash offer.
Estimated market value$355,700
Get a cash offer in 3 minutes
Find out how much your home could sell for in as little as 3 minutes with a no-obligation cash offer.
Estimated market value
$355,700
