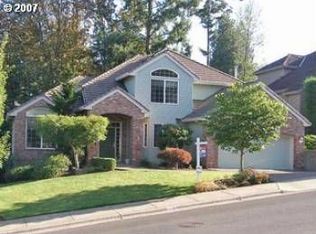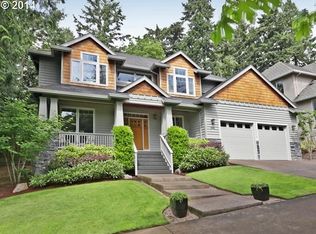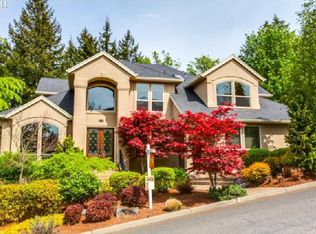Gorgeous Cedar Mill, custom-built home tucked into cul-de-sac. Bright, natural light filled. Vaulted entry, formal living & dining rms. Beautiful kitchen w granite counters, gas cooking island, pantry, includes all SS appliances, opens to family rm. Den/office, laundry w W/D located on the main. Four bedrms upstairs, master suite features French doors, coved ceilings, jetted tub, walk-in closet. Nice private, fenced backyard w lg deck. Ideal location, close to 26/217, Sunset MAX Station.
This property is off market, which means it's not currently listed for sale or rent on Zillow. This may be different from what's available on other websites or public sources.


